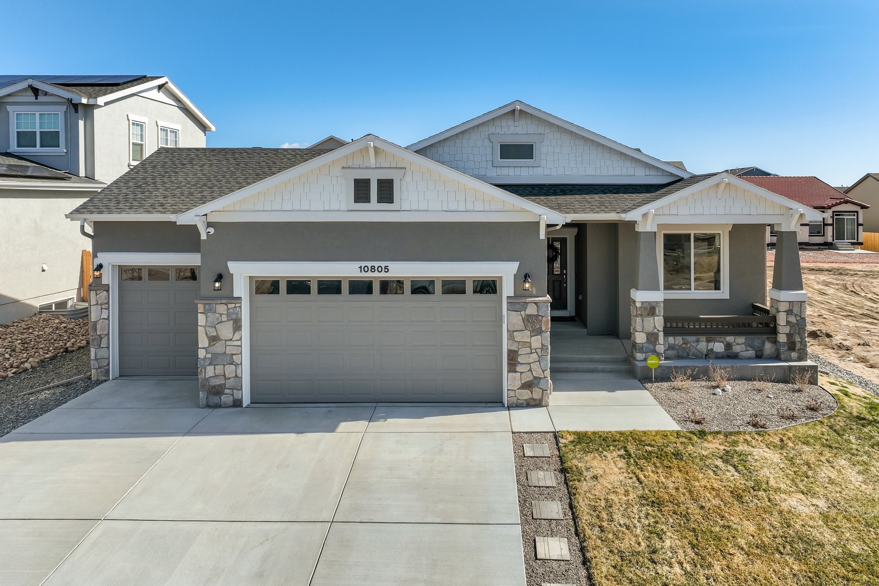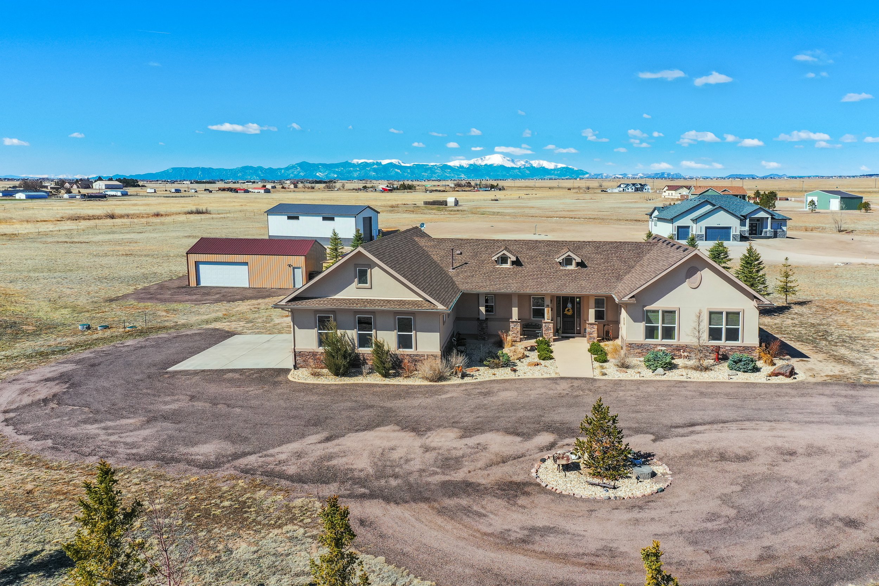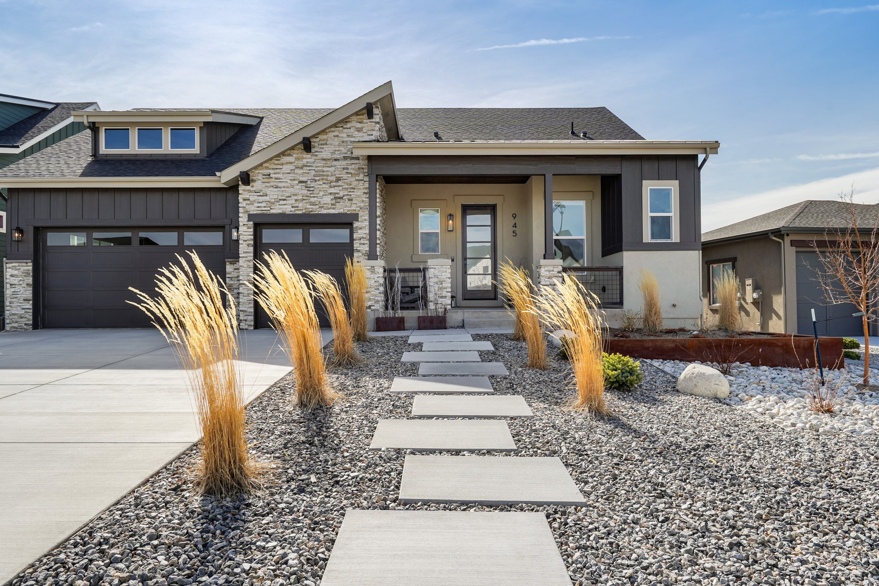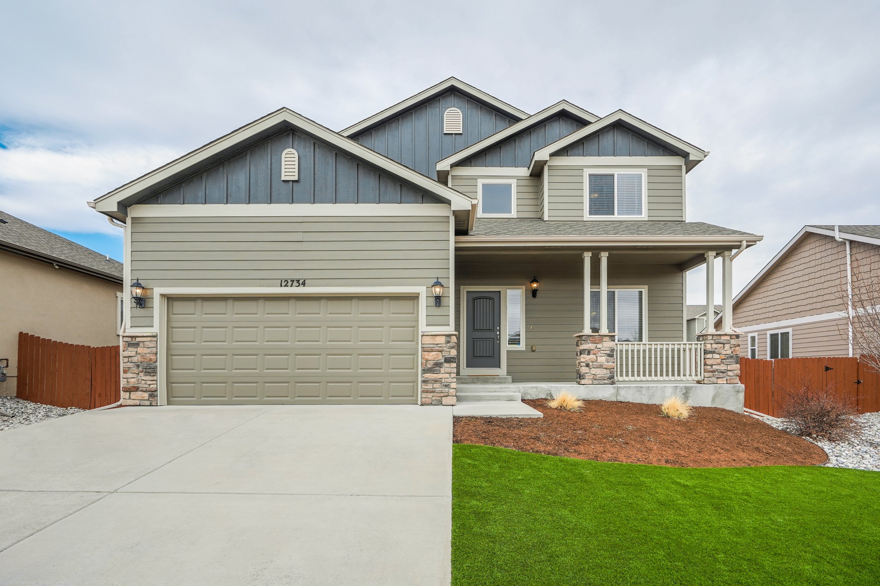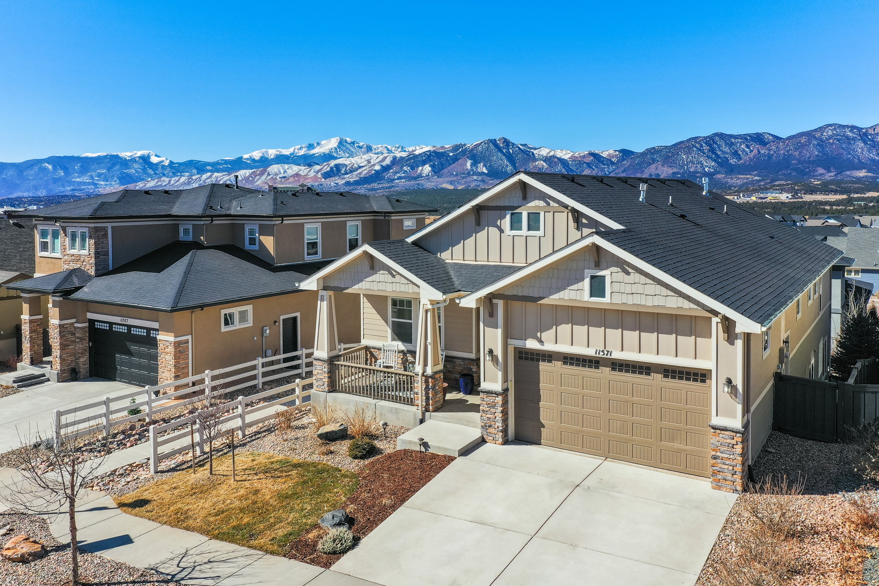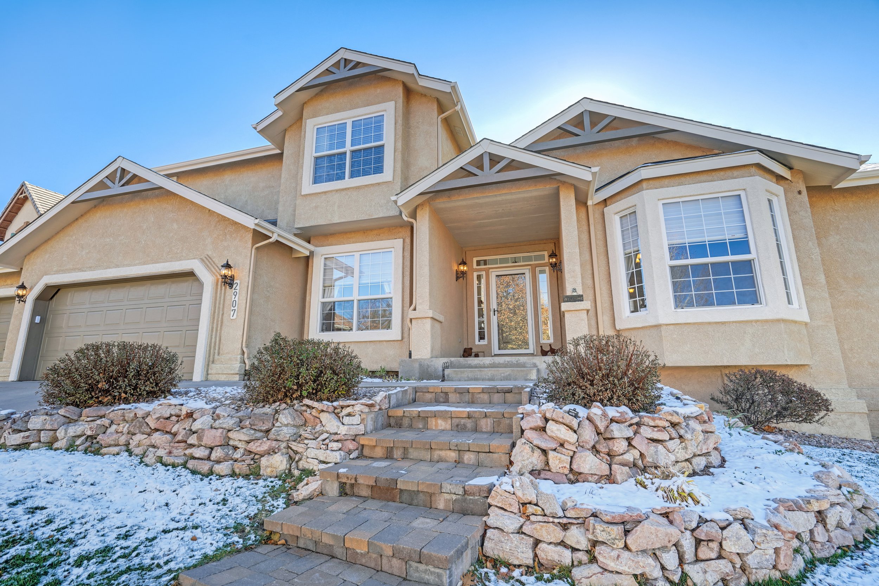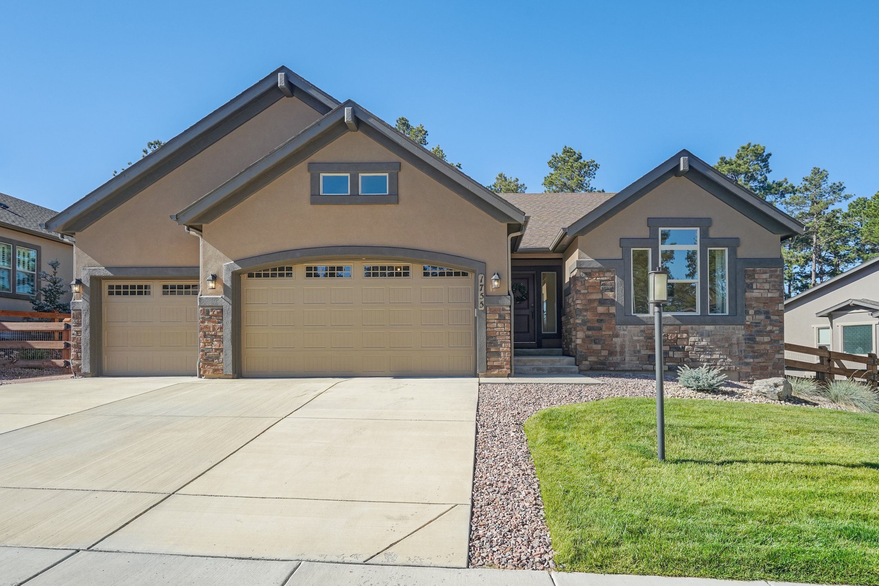5443 Paddington Creek Place, Colorado Springs, CO 80924 - SOLD
/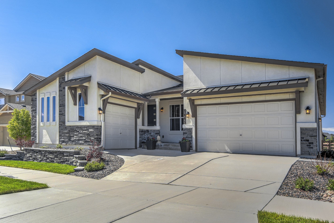
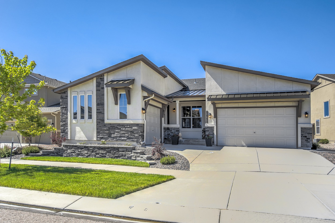
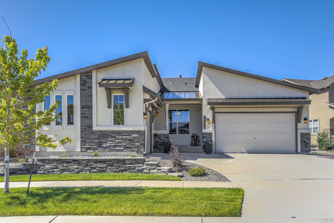
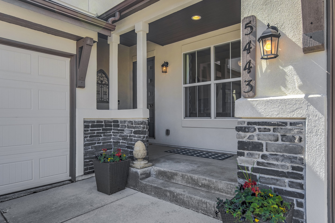
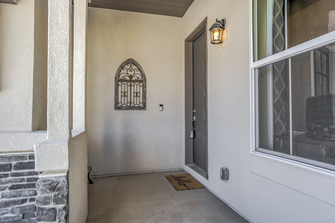
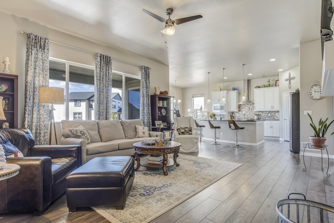
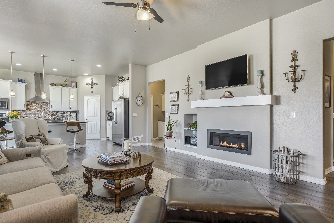
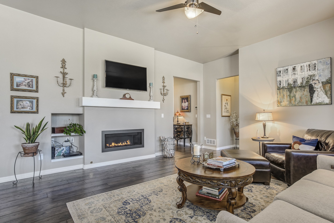
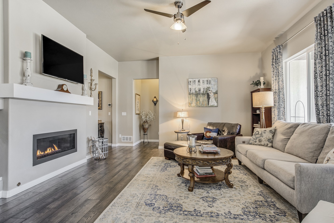
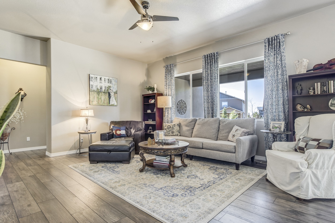

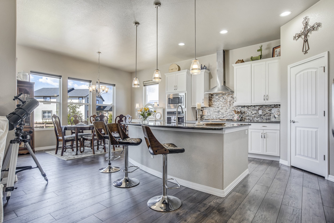
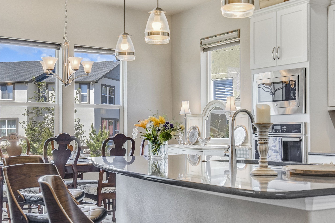
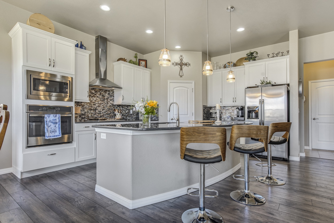
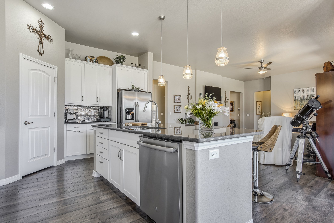
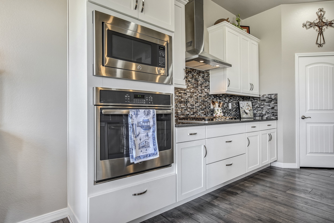
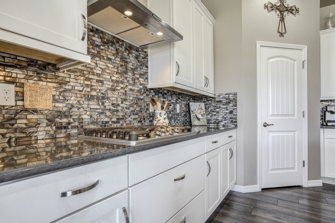
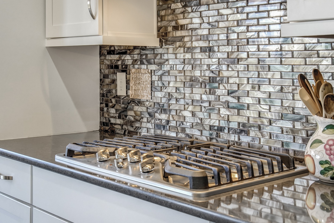
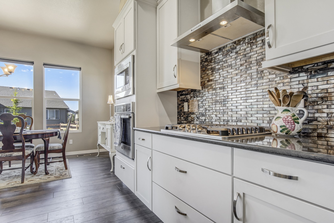
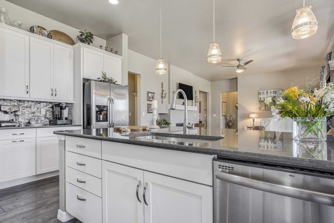
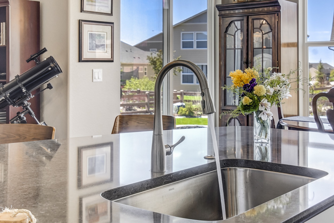
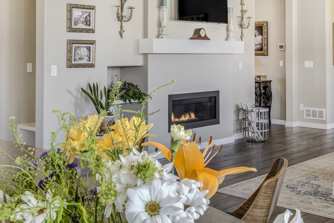
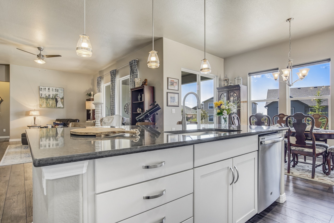
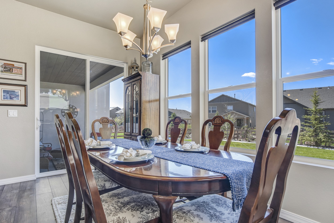
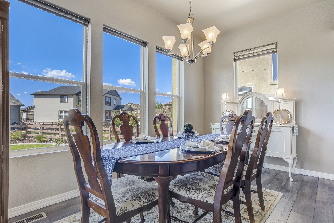
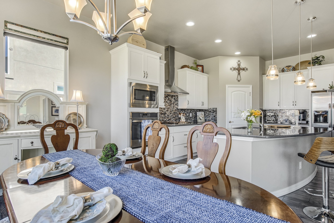
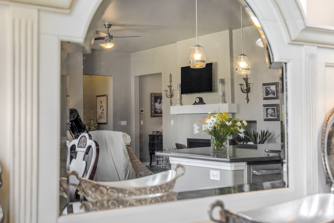
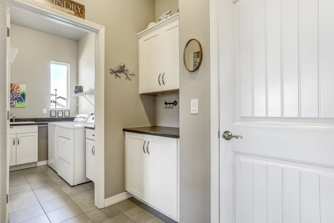
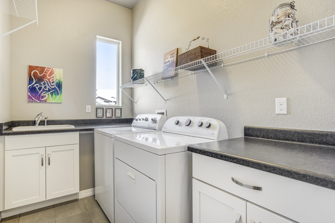
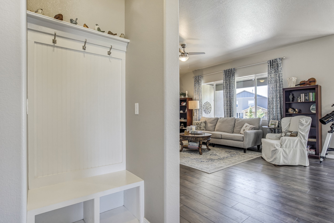
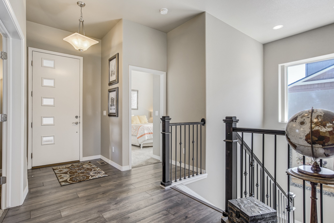
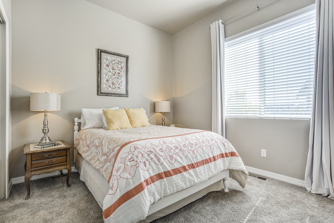
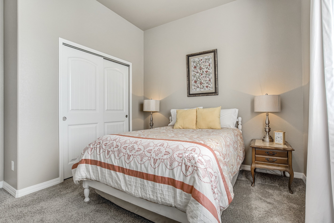
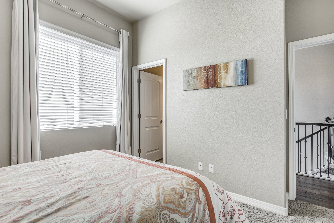
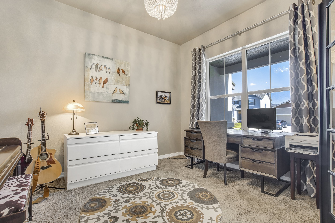
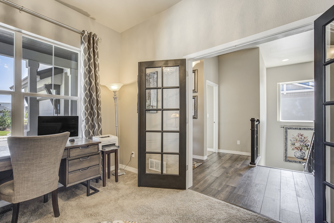
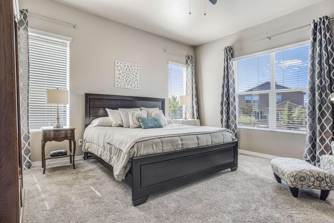
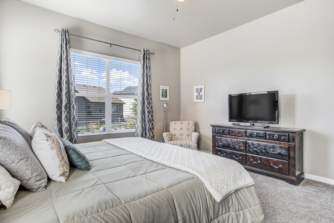
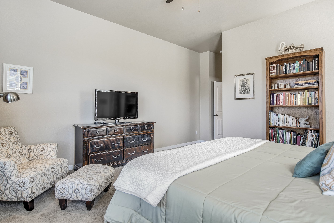
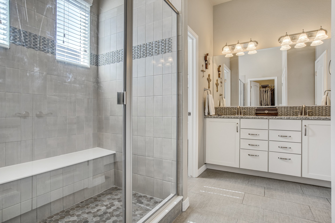
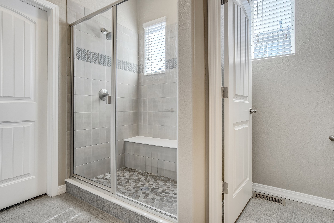
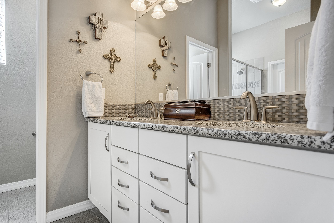
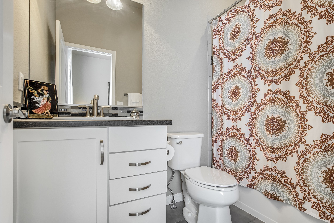
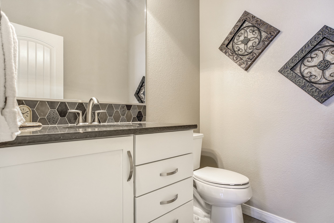
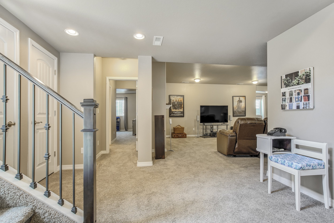
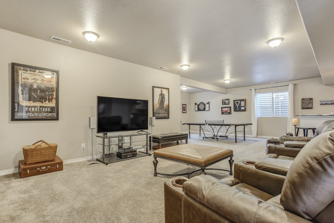
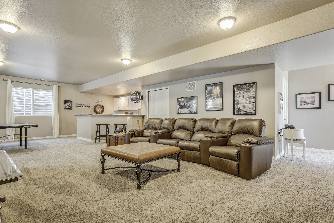
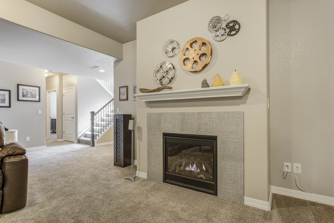
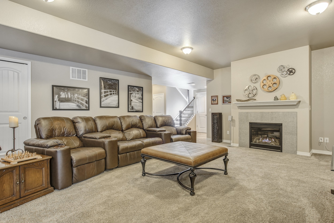
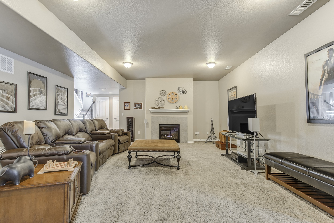
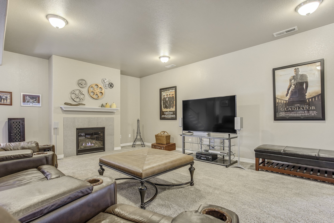
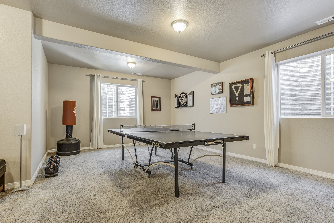
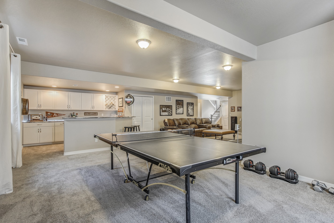
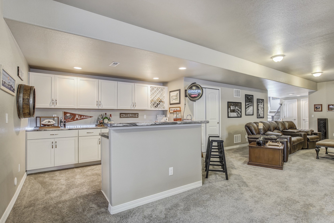
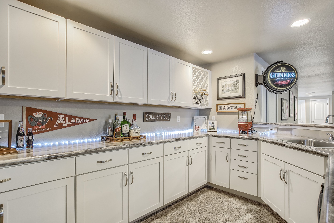
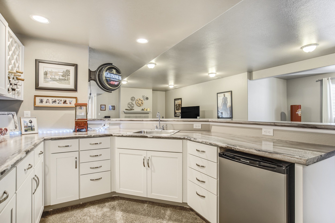
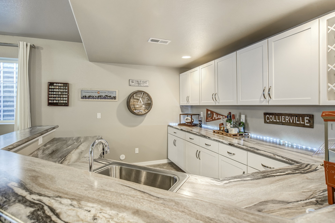
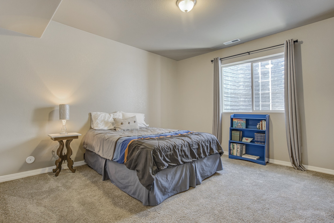
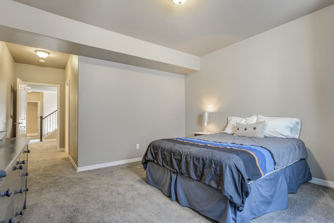
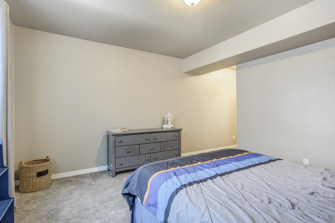
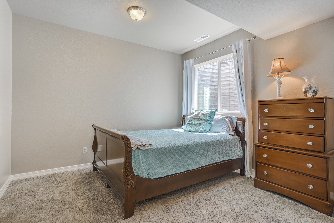
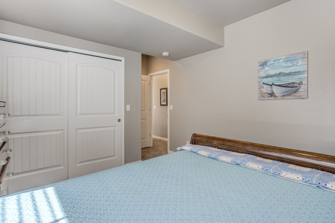
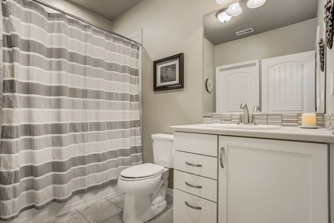
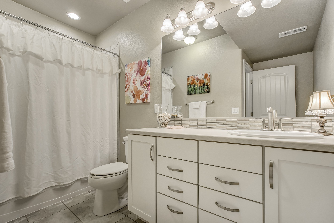
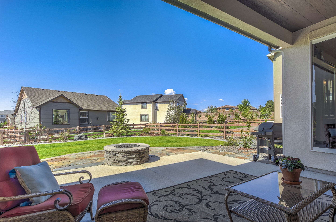
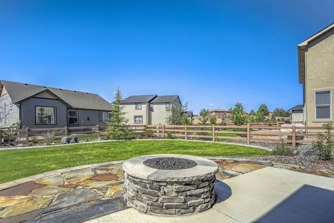
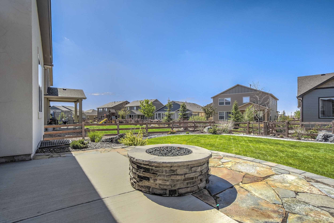
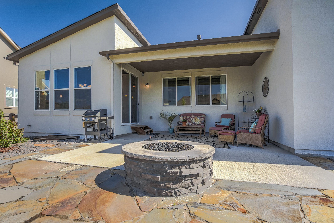
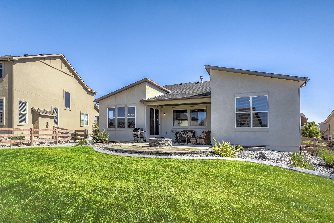
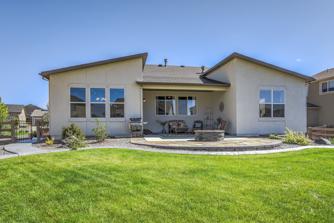
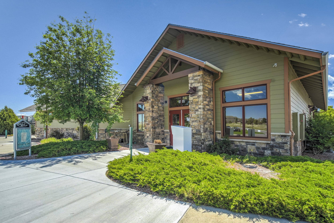
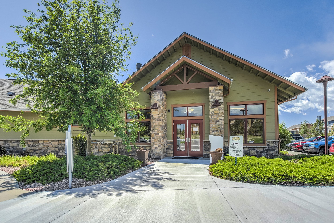
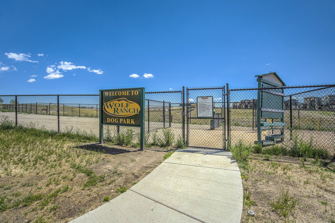
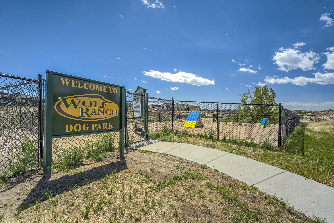
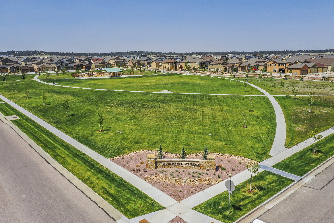
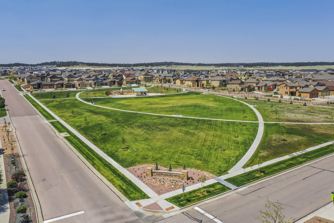
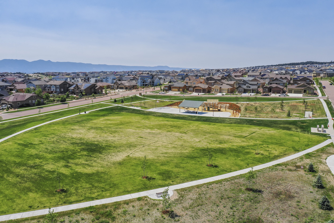
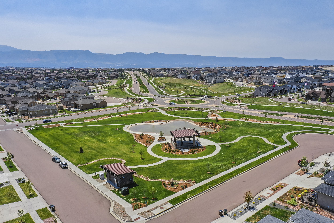
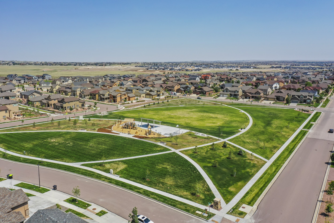
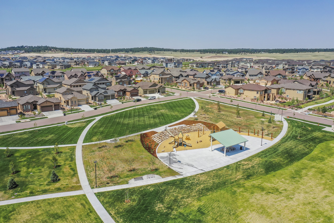
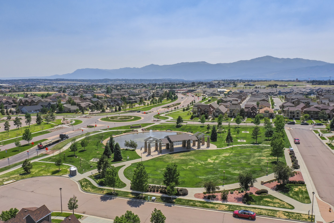

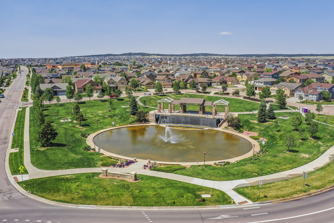
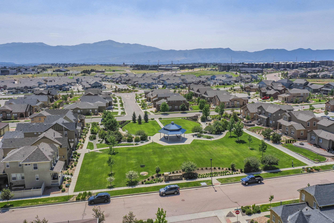
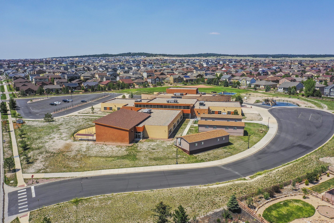
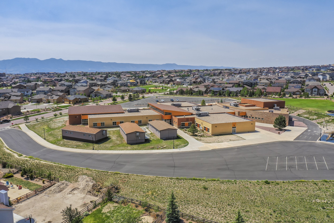
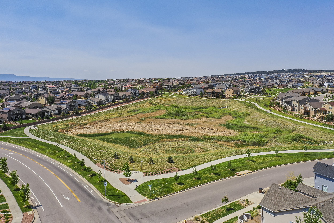
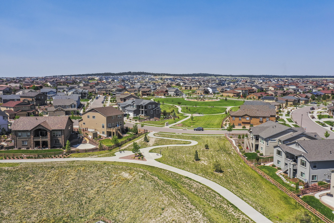
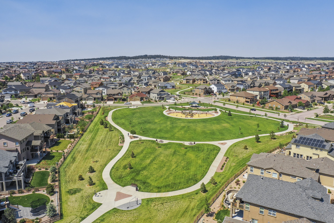
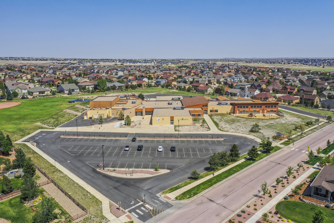
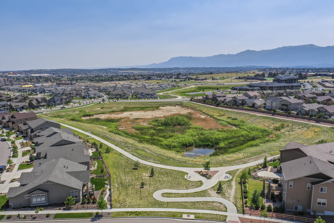
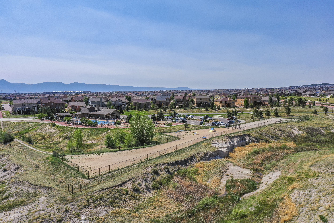
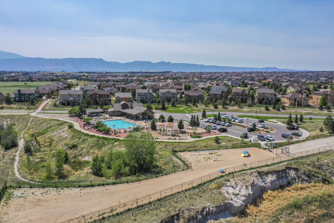
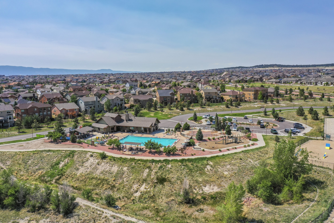
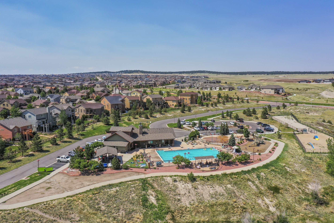
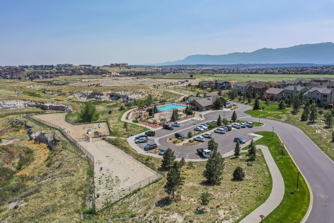
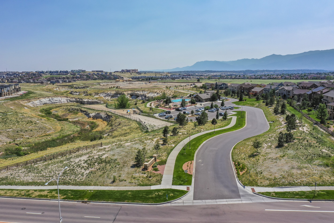
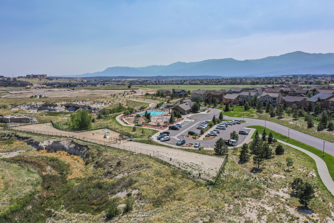
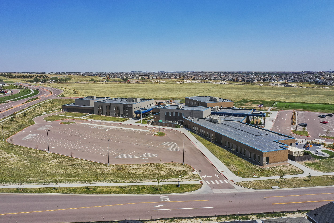
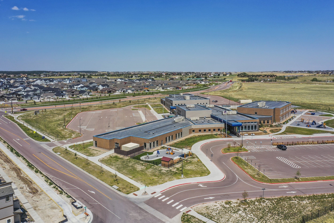
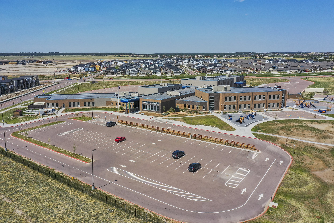
Home Highlights
Asking Price: $800,000
Floor Plan: Ranch
Year Built: 2016
Area: Briargate
Subdivision: Villages at Wolf Ranch
School District: 20
Bedrooms: 4
Bathrooms: 5
Square Feet: 3,980
Garage: 3
Lot Size: .22 Acre Lot
Virtual 360 Degree Tour
LUXURY MAIN-LEVEL LIVING | AWARD-WINNING DISTRICT COMMUNITY
This stunning ranch-style home is nestled on a 0.22 Acre lot near the end of a cul-de-sac in the Award Winning Wolf Ranch Neighborhood and offers the best of luxury + style in a vibrant, resident-centered community creating the ultimate lifestyle experience! Upon arrival, the modern exterior design complemented by exquisite landscaping welcomes you and leads you into an open floorplan w/tall 10' ceilings, extended wood laminate flooring + upgraded hardware & soft close dovetail drawers & doors throughout. Right of the entry is an office with a french door entry. Centered within the great room is a gas fireplace + stylish mantle. Designed for the home chef, the gourmet kitchen will take your breath away with its upgraded white maple cabinets with 42" uppers, stainless steel appliances including a 5-burner gas cooktop & wall oven + microwave, tile backsplash, island, walk-in pantry + dining area with walkout making it the perfect space for entertaining. Escape to the owner's suite with a private ensuite offering dual sinks, granite countertop, a walk-in shower with mud set pan + bench & walk-in closet where you can relax & unwind. Ensuring comfortable accommodation for everyone are 4 additional baths and 3 bedrooms, 2 being private suites! The basement boasts 9' ceilings, a wet bar & a recreation room comfortable for all with a gas fireplace + room for gaming/flex space. Outside, the extended, covered rear patio offers a built-in gas line and fire pit for BBQs in your private backyard. Extras: central air conditioning, new roof and owner's entry + drop station. Completing this incredible home’s appeal is exclusive access to parks, a lake to fish/paddleboard/kayak, concerts, food trucks, ice cream socials, festivals, trails, a dog park & rec center w/seasonal pool & splash park! You’ll be located in Award-Winning District 20 Schools with easy access to Hwy-21 for a quick commute to Military Installations, I-25, Denver or anywhere in Colorado Springs. Nearby are medical centers, popular fitness centers, the John Venezia Park and the Promenade Shops at Briargate offering an array of shopping, dining + entertainment!
WOLF RANCH
The Highly Desired Wolf Ranch Neighborhood Offers its Residents an array of Amenities to Meet a Variety of Lifestyle Needs and Desires. Offering Approximately 398 Acres of Neighborhood Parks + Open Space featuring Playgrounds, Pavilions & Gazebos, Picnic Tables and Trails | Wolf Lake Stocked for Fishing + allows Kayaking, Paddle Boarding + More | Open Grass Areas for Multi-Sports/Activities/Events | Woof Ranch Dog Park for our 4-Legged Family Members | Community Sponsored Events including BBQs, Food Trucks, Festivals, Ice Cream Socials + Movies by the Pool + a Community Recreation Center w/Seasonal Pool + Splash Park which is optional for this Section of Wolf Ranch. HOMEOWNER’S ASSOCIATION: $68/Month | Covenant Enforcement | Community Management | Trash Removal THE COMMUNITY CENTER: A 6-Acre Community Recreation Center includes access to the Club House including Multi-Purpose Rooms for hosting Private Parties + Events | Seasonal Junior Olympic Pool with Lap Lane | Splash Park w/Hoses, Geysers and Spray Areas
INCLUSIONS
Cooktop, Wall Oven, Microwave Oven, Refrigerator in Kitchen, Dishwasher, Wet-Bar Refrigerator, Grill on Patio, Ring Doorbell and Rear Security Camera, Direct TV Dish, TV Mount in Greatroom
EXCLUSIONS
Wall Mounted Televisions, Mounted Guinness Light in Basement, Garage Refrigerator, Curtains on Main Level, Washer/Dryer

