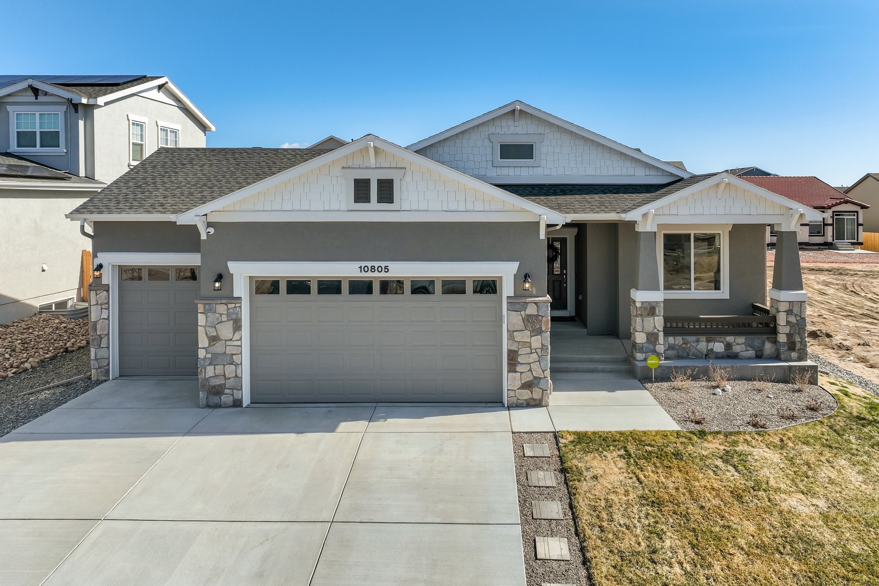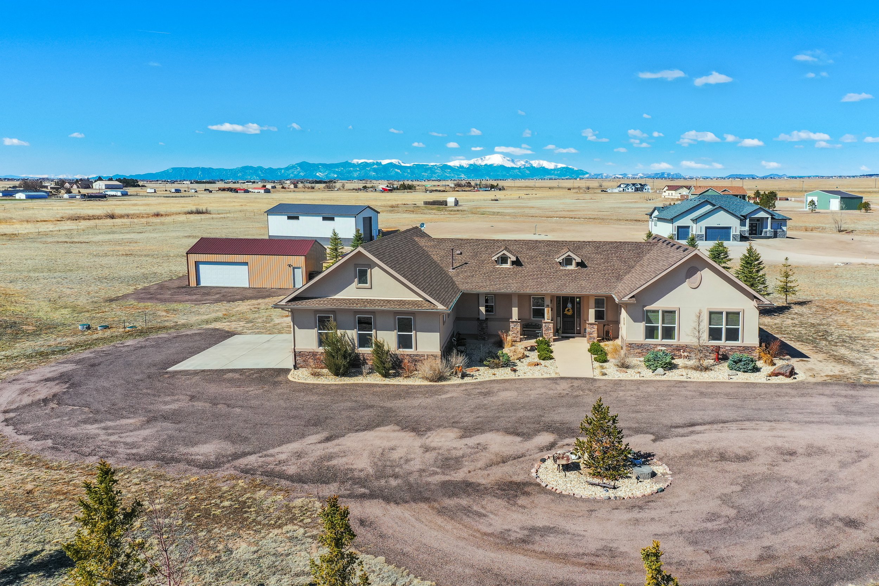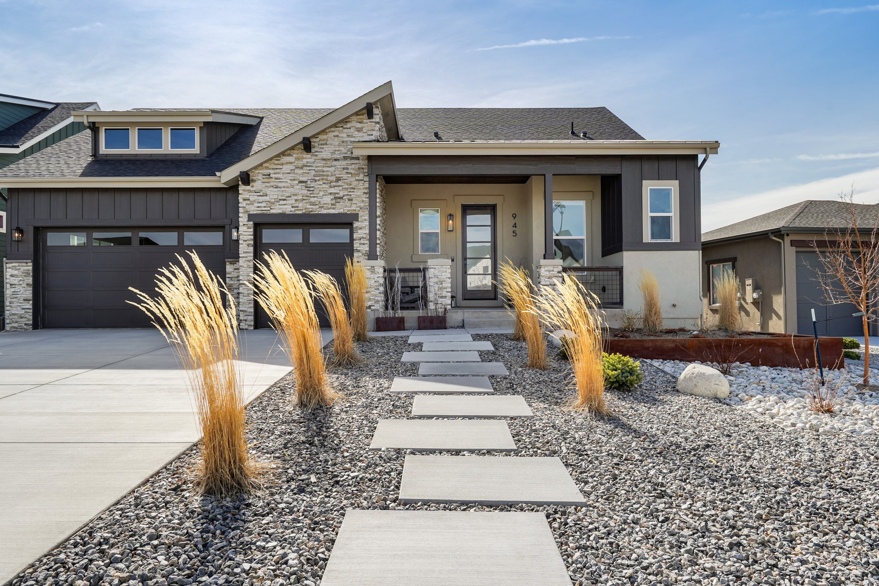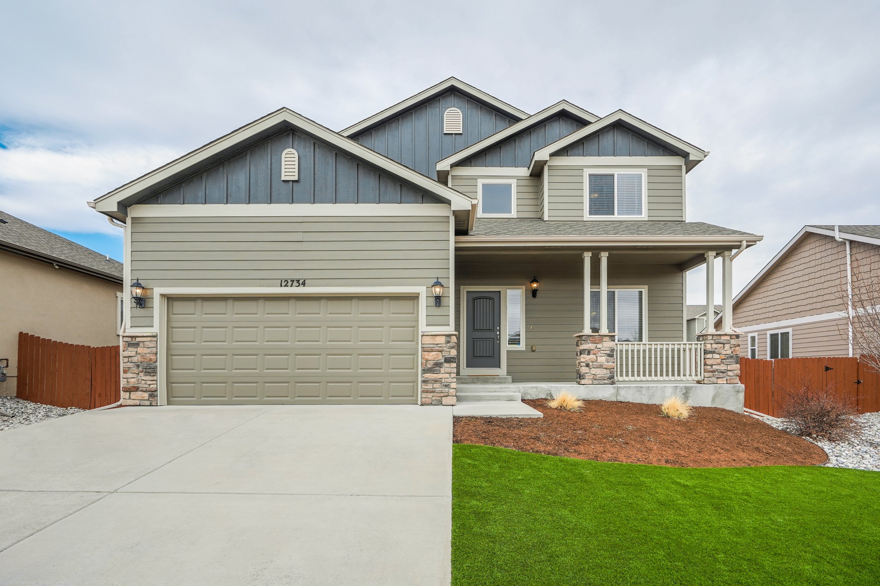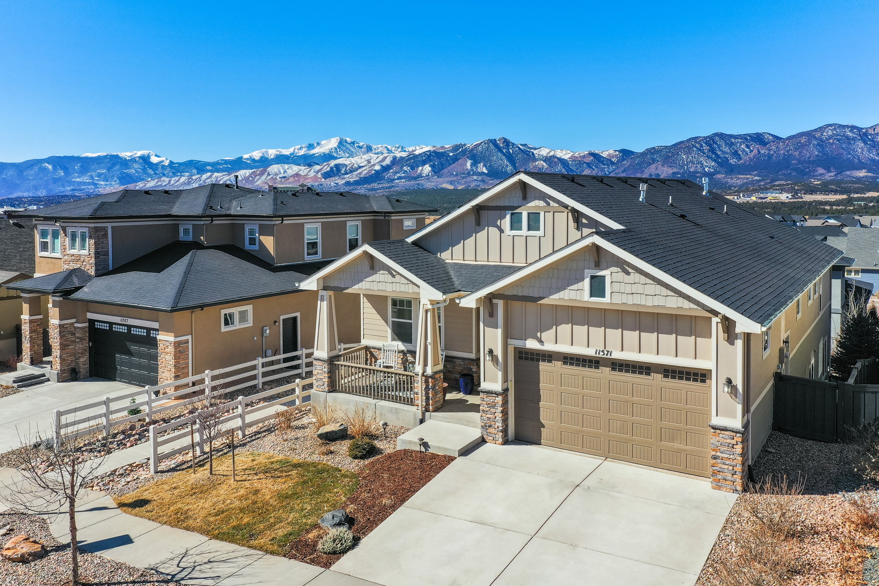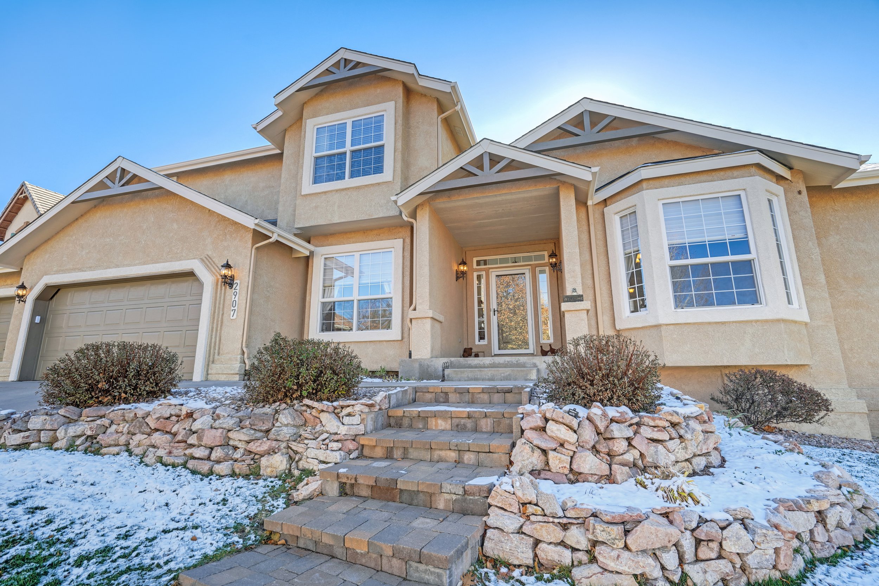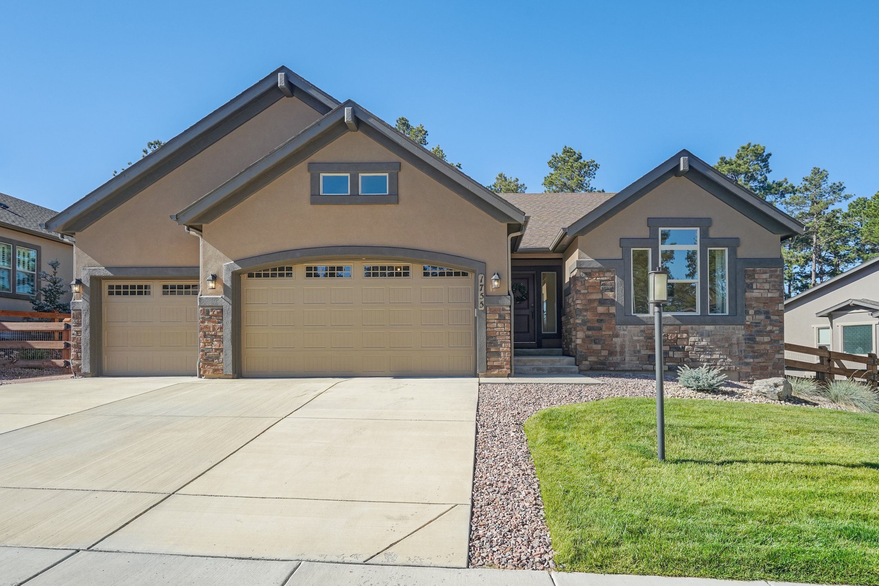1252 Foothills Farm Way, Colorado Springs, CO 80921 - SOLD
/

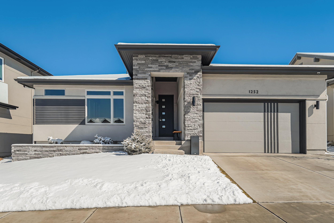

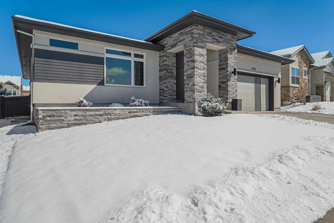

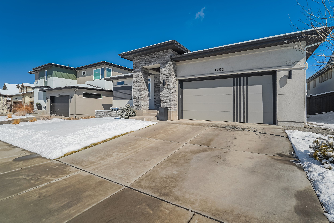

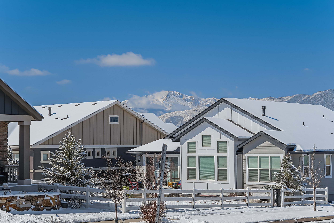

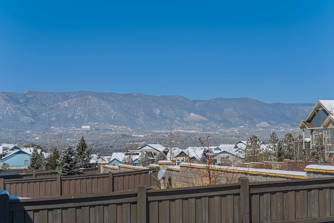

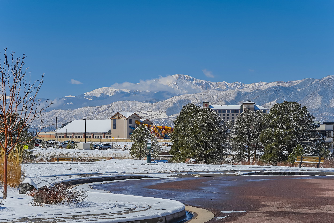

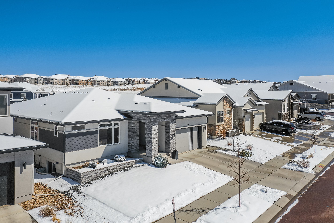

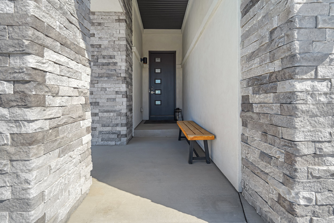

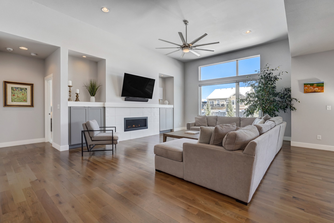

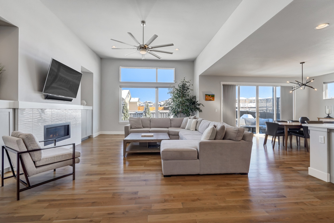

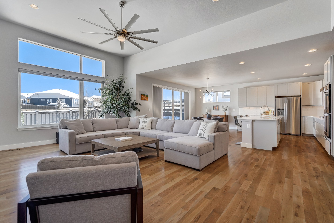

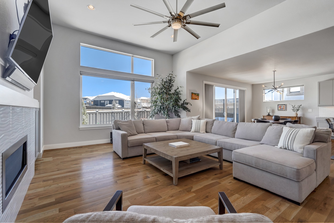

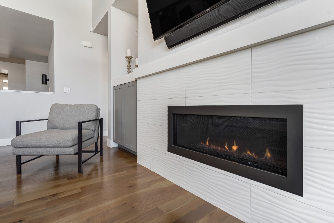

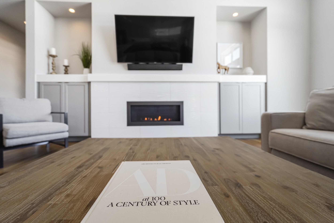

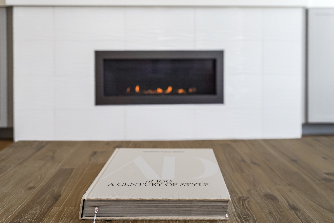

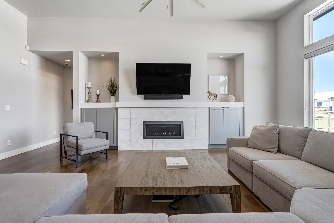

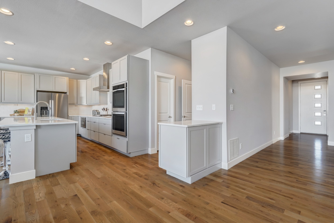

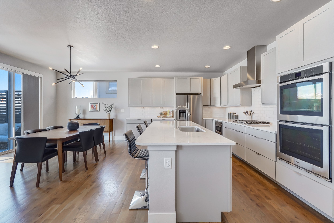

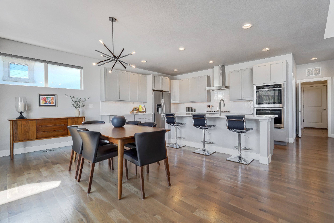

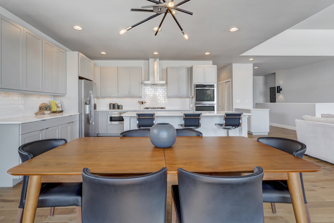

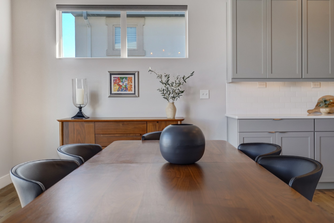

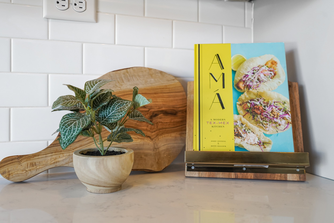


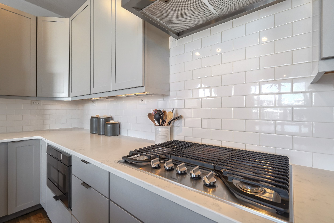
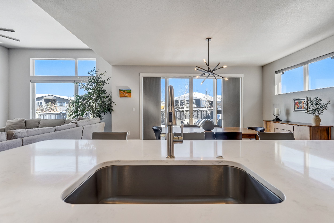

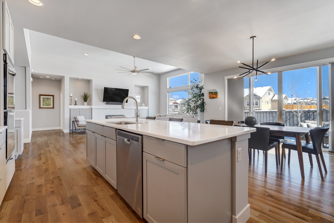

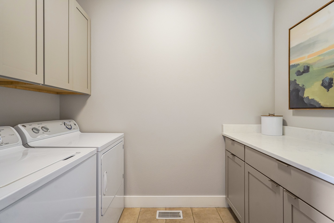

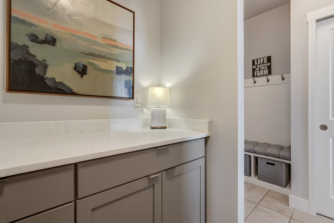

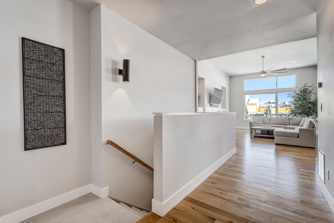

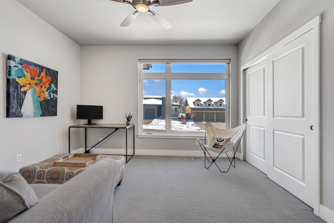


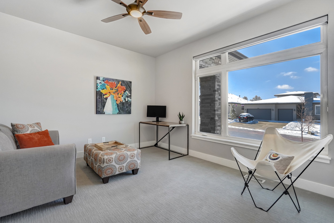
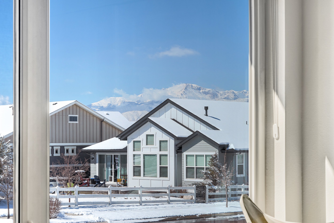

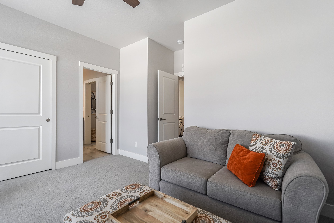


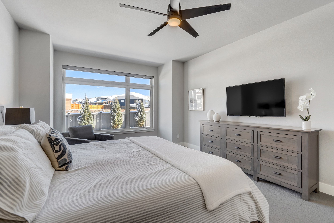
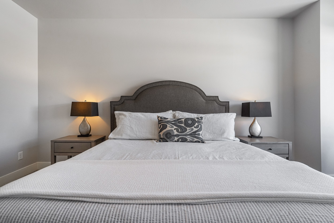

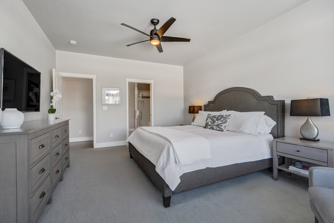

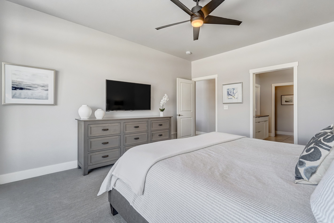

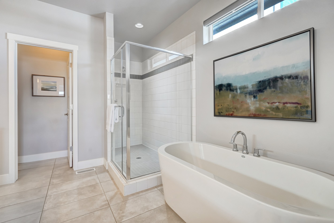

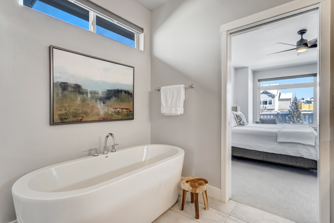

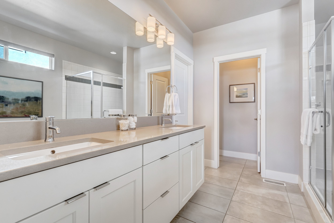

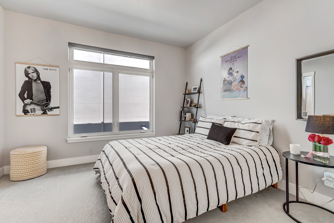

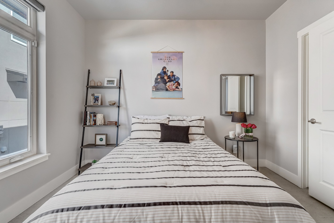

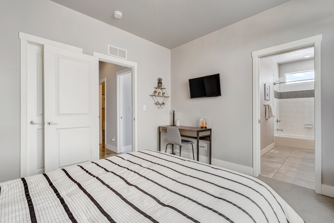

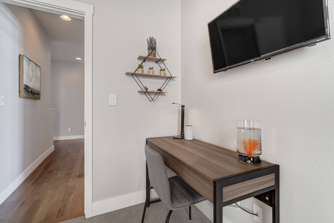

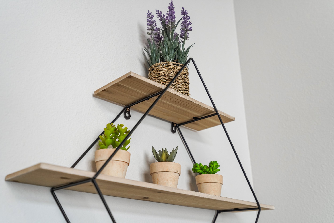

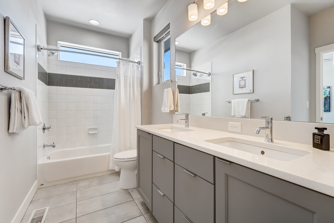

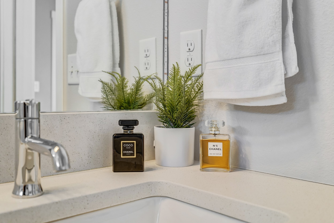

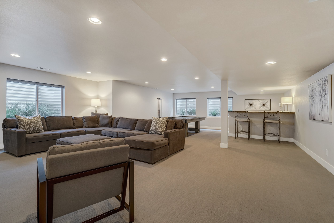

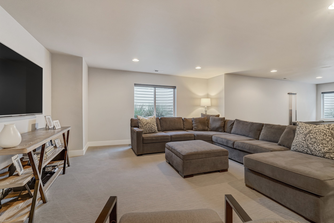

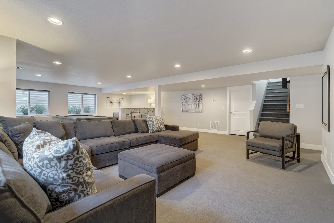

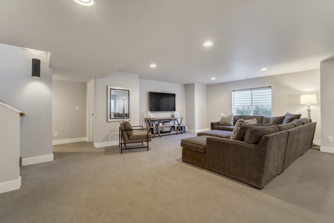

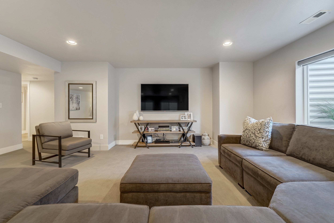

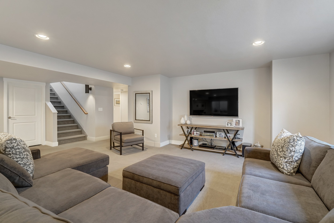

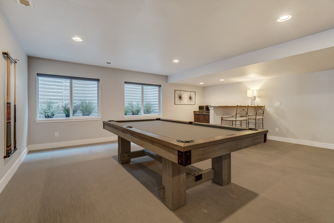

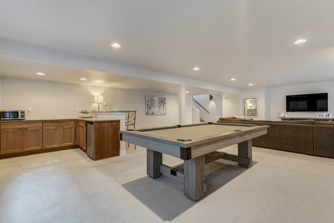

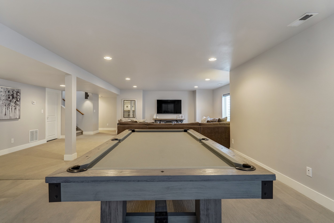

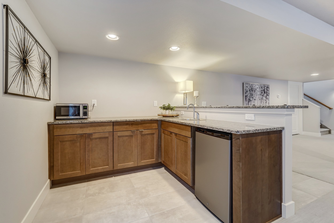

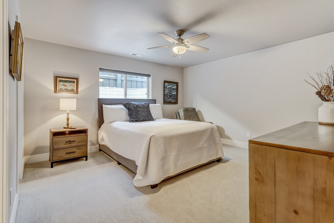

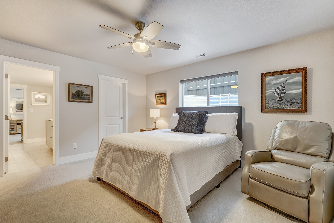

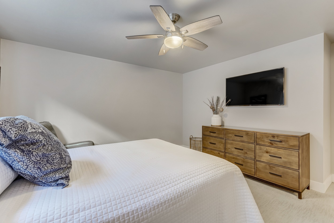

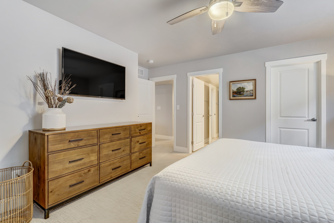

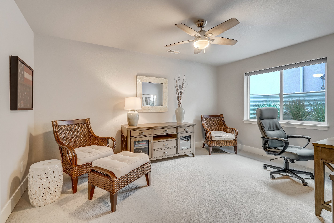

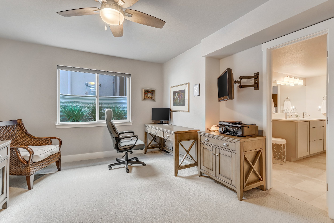

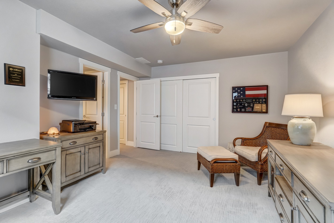

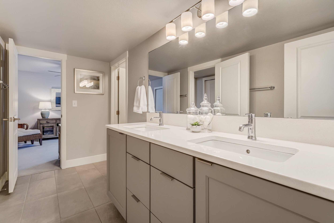


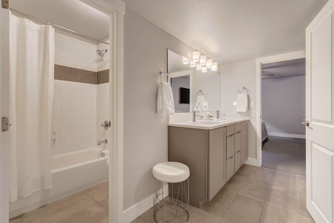
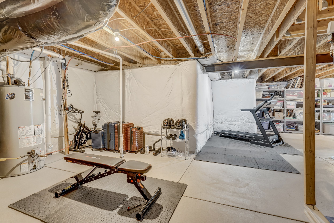

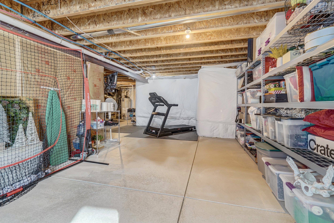

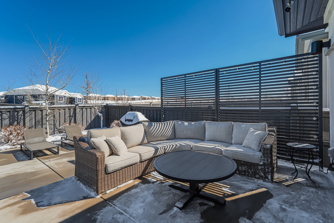

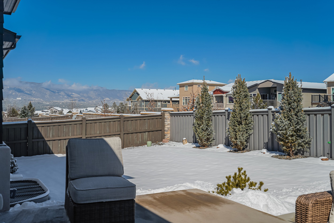

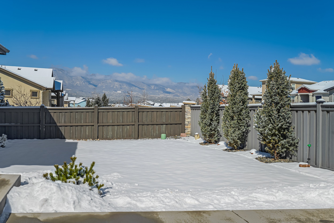

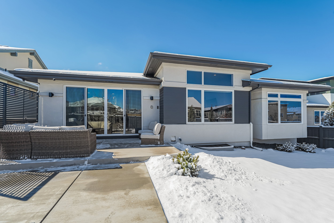

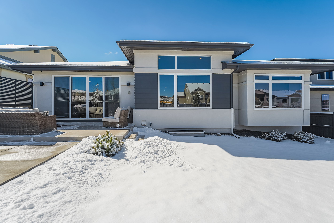

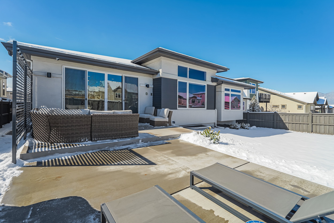

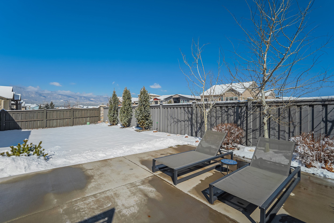

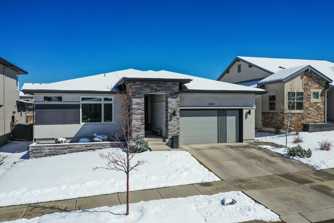


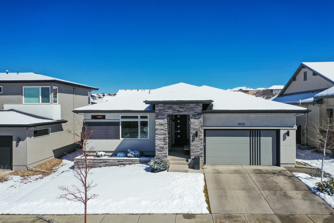
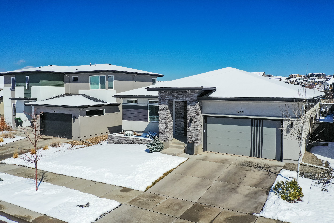

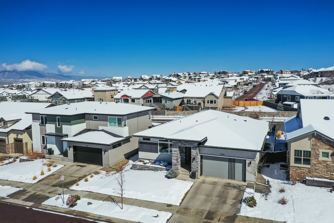

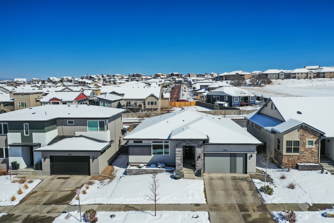



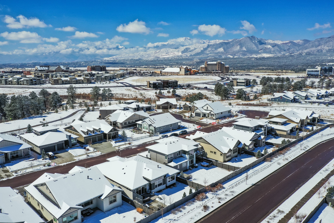

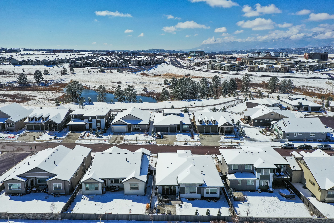

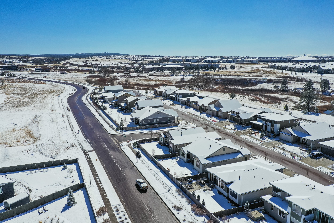

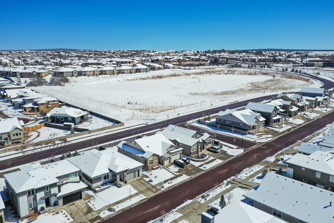

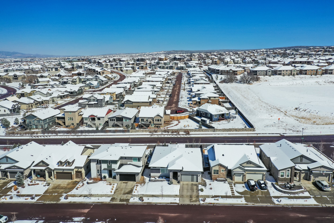

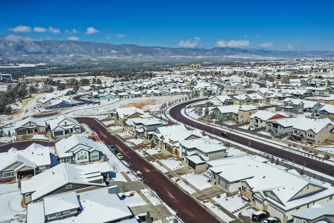

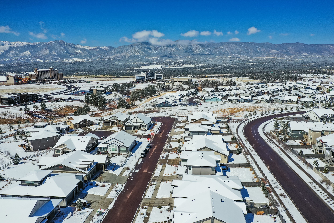

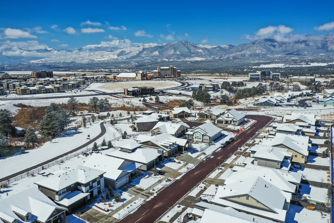

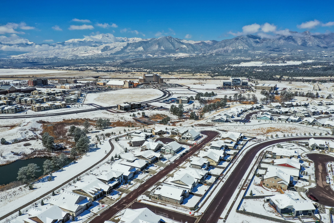


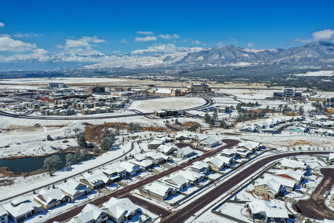
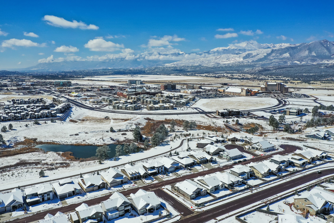

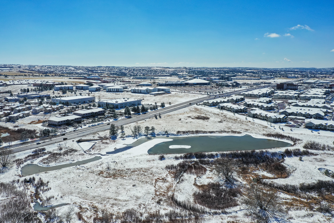

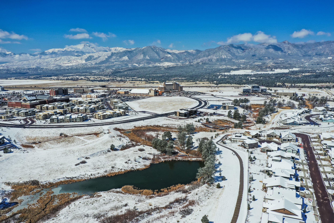

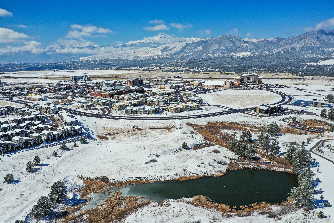

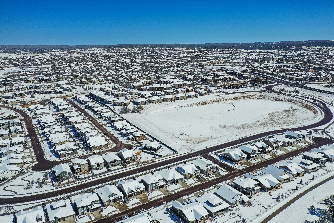

Home Highlights
Asking Price: $835,000.
Floor Plan: Ranch
Year Built: 2017
Area: Northgate
Subdivision: The Farm
School District: 20
Bedrooms: 5
Bathrooms: 4
Square Feet: 4,345
Garage: 3
Lot Size: .17 Acre Lot
Virtual 360 Degree Tour
Inspired Living | Modern, Timeless Design | Award-Winning District Schools
This modern, timeless design harmoniously blends bright open spaces + warm wood accents to create a clean, modern aesthetic complemented by an amenity-rich community that offers a one-of-a-kind lifestyle experience! Step inside & be greeted by a warm + inviting aesthetic that evokes a sense of ease + relaxation w/its neutral tones, gleaming hardwood floors, tall ceilings + oversized windows. The gas fireplace centers the Great room + boasts a textured tile surround + built-ins that flank both sides + opens to the Gourmet Kitchen where you will find Quartz Countertops, 42” Maple Cabinets, Under Cabinet Lighting, Subway Tile Backsplash, a Suite of Stainless Steel Appliances including Double Wall Oven, 5-Burner Gas Cooktop + Drawer Microwave and a large island, 2 pantries + beverage area! A large glass slider overlooks the backyard from the Dining Room and encourages a sense of harmony with the outdoors. Bask in the extended, Owner's Suite offering large Windows, a Walk-in Closet + Spa Inspired Ensuite with Standalone Soaking Tub, Quartz Countertops + Walk-in Shower. Completing the main level are 2 Additional Bedrooms with Jack n’ Jill Bath. Extra Living space is an offer in the Lower Level Family Room featuring Wet Bar + Space for Recreation/Play. Completing the Lower Level are 2 Large Bedrooms, a Jack n’ Jill bath, a storage room + an unfinished area for an additional bedroom + pre-plumbed for a 1/2 bath. Outside, take in the breathtaking AFA + Mountain Range Views from your spacious sun-soaked patio with a privacy screen + lush greenery surrounded by privacy fencing. Extras: 3-Car Garage, Dual Zone HV/AC, Class IV Roof, 75 Gallon HWH, Upgraded Carpet, Main Level Laundry/Mud room, Dist 20 Schools + More! Renowned for its laid-back lifestyle, The Farm is the perfect choice for those who crave an active + relaxed lifestyle with approximately 25 Acres of Parks + Trails, Ponds, 135 Acres of Nature/Wildlife Preserve Bordered by Century Old Pines, Majestic Views + Gathering Place Clubhouse offering Kayaking, Fishing, Gym, Outdoor Seasonal Pool, Community Sponsored Events + More!
THE FARM
Live an Active Lifestyle or Relax Reconnect with Nature. This dynamic, unique community has something for everyone: Food Truck Events | Social Gatherings Spaces | Block Parties | Stunning Views | Walkability to Shopping, Dining + Entertainment | Approximately 25 Acres of Parks and Trails Nearby with Approximately 135 Acres of Nature/Wildlife Preserve Open Spaces, Bordered by Century Old Pines & Majestic Views | Connectivity to the LaForet Trail & the 20-Mile New Santa Fe Regional Trail | Themed Art + Tributes throughout the Community in Honor of the Land’s History of being a Family Owned Dairy + Thoroughbred Horse Farm | HOMEOWNER’S ASSOCIATION: $125/Monthly | Access to The Gathering Place Club House/Recreation Center | Maintenance of Common Areas, Trails, Ponds + Parks | Snow Removal of Common Areas Only (Roads are City/Sidewalks and Driveways are the Responsibility of Owners) | Covenant Enforcement | Community Management | Trash & Recycling Removal | THE GATHERING PLACE: Recreation Center Professionally run by the YMCA | Seasonal Swimming Pool | Gym + Workout/Dance Room for YMCA Directed Classes | Meeting/Entertainment Spaces available to Reserve along with Kitchen Space for Private Events | Fireplaces | Kids Care Center | Social Gathering Spaces | HOA Sponsored Community Events
HIGHLIGHTS OF NEARBY AMENITIES/SHOPPING, DINING & ENTERTAINMENT
UVA Wine Bar | Flying Horse Club + Steakhouse | Clean Juice Bar | Loyal Coffee | Shri Ganesh Indian Cuisine | Mission Coffee | Parry’s Pizza & Tap-House | Soon to Come: Longboard Tacos, Cansano Italian Steakhouse, Pause Ultra Lounge & Sushi, The Manhattan Room | Colorado Mountain Brewery | Cheddars Scratch Kitchen | Future Longhorn Steakhouse | Atmosphere Gastropub | Starbucks | In & Out Burger | Whataburger | Close Proximity to Polaris Pointe, Victory Ridge + Shops at Briargate Lifestyle Centers | Regal Theater | The Summit Entertainment Center (Bowling/Gaming) | Icon Movie Theater | Scheel’s Sporting Goods Store | Future Rock Climbing Gym | Bass Pro Shops | Beast & Brews | 719Gastropub | TopGolf - A State-of-the-Art, Year-Round Driving Range with Dining and Meeting Facilities | AirCity 360 - a 30,000-square-foot Fun Center that will include Wall Climbing, Trampolines, an Obstacle Course + Cafe | Bourbon Brothers Smokehouse & Tavern | Boot Barn Hall w/Concerts + Comedy Events | Magnum Shooting Range | Overdrive Raceway - Indoor Go Kart Racing | Sprouts Natural Grocers | Air Force Academy (Where you can enjoy Sporting Events & Concerts + Flyovers) + More!
INCLUSIONS
Kitchen Refrigerator, Dishwasher, Double Oven, Microwave Oven, Cooktop, Washer, Dryer, Wet Bar Refrigerator, Wet Bar Microwave, Built-in Work Bench in Garage, Hanging Ceiling Rack in Garage
EXCLUSIONS
Garage Refrigerator and Shelving in the Unfinished Basement Storage Area

