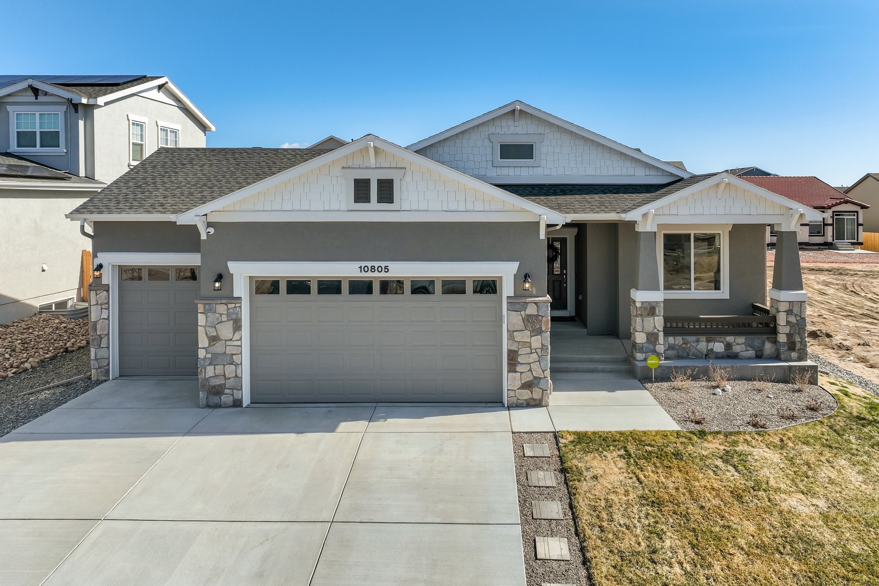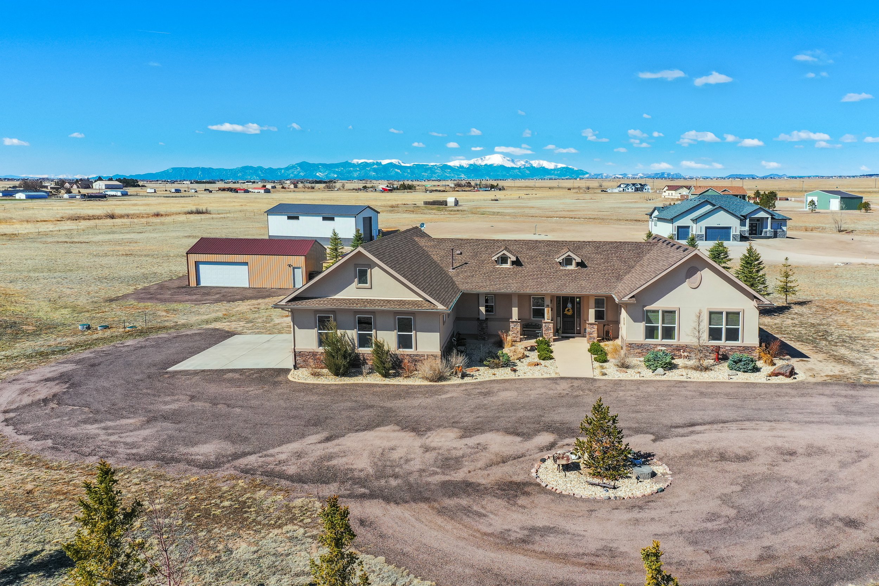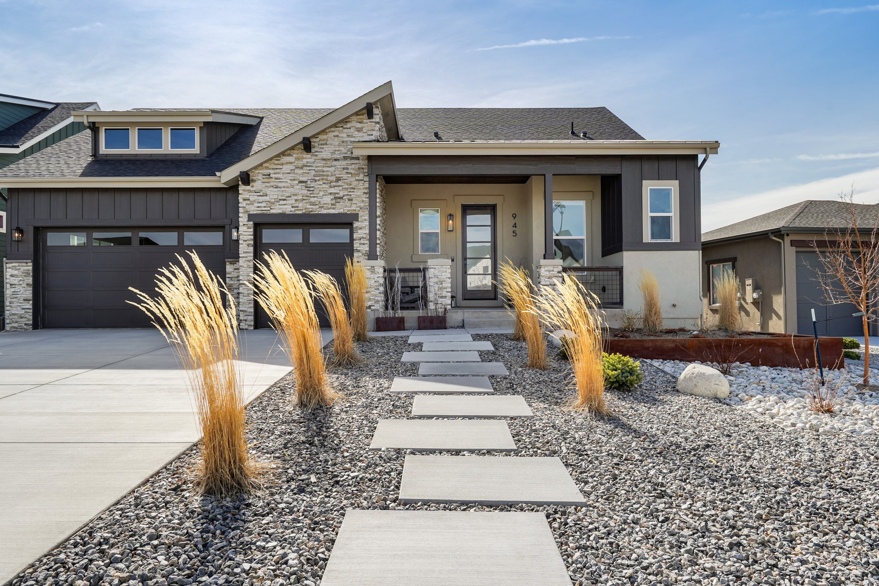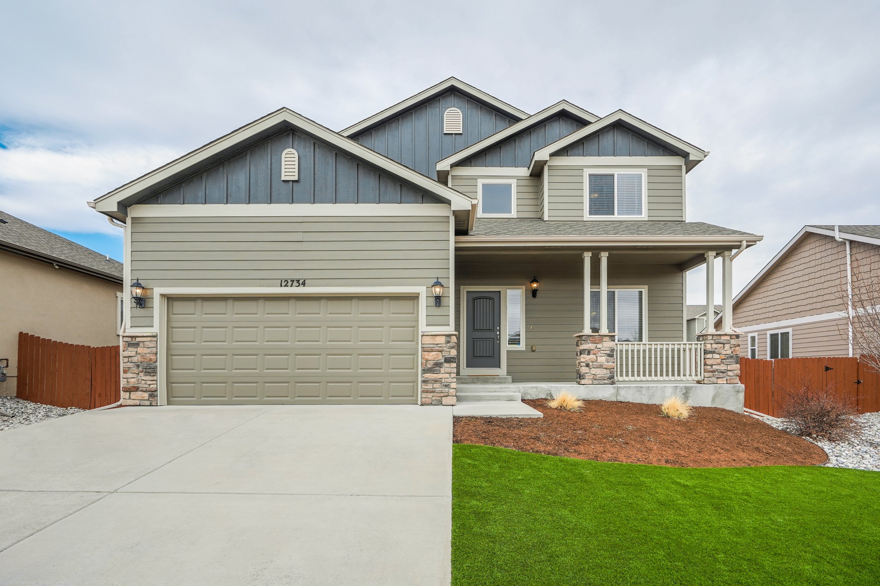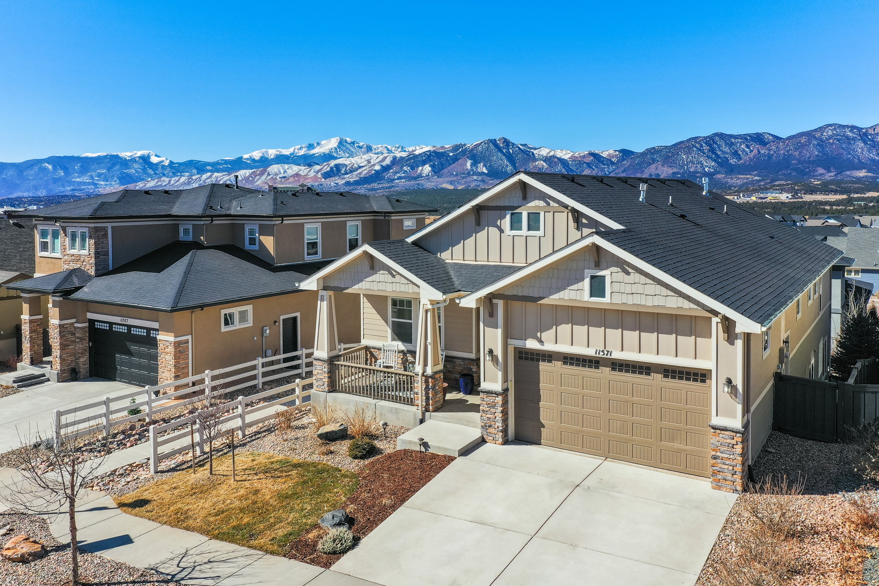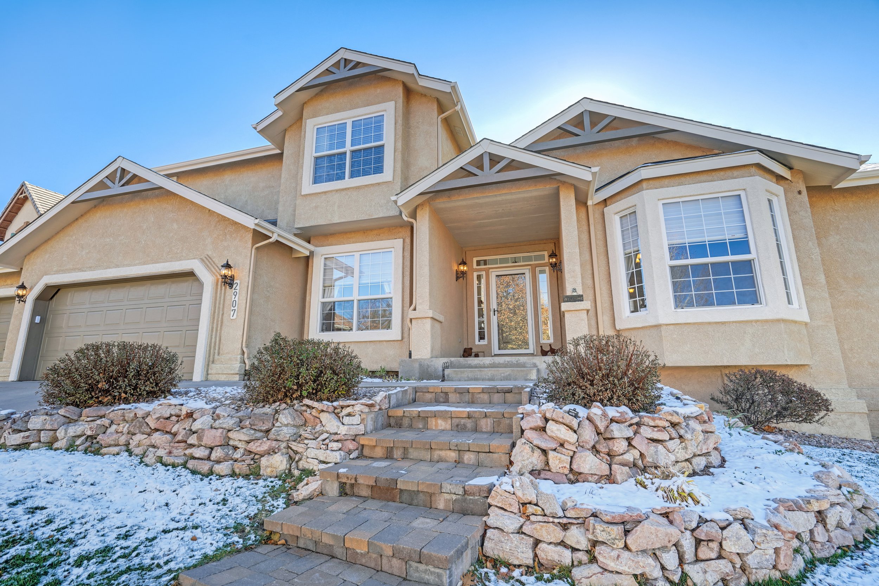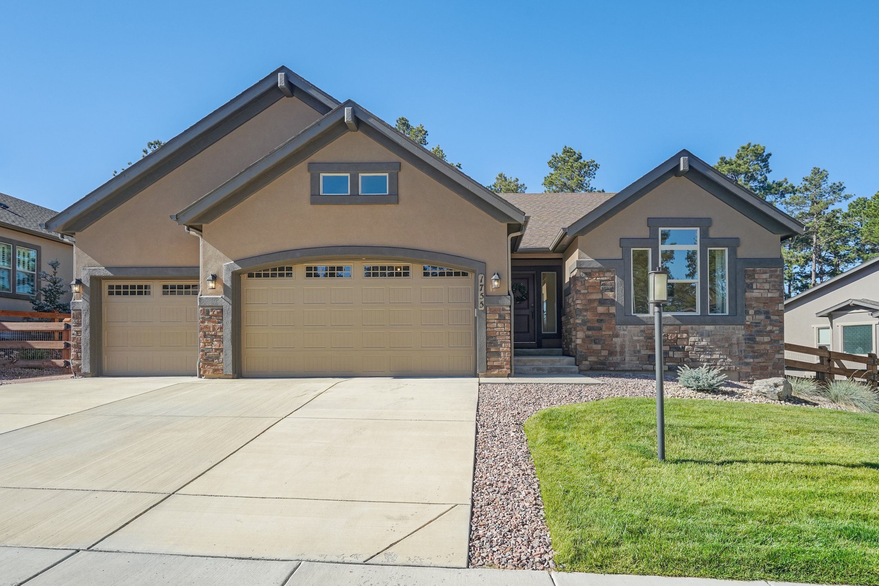13735 Silverberry Place, Colorado Springs, CO 80921 - SOLD
/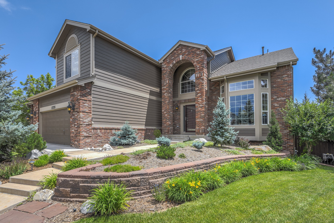
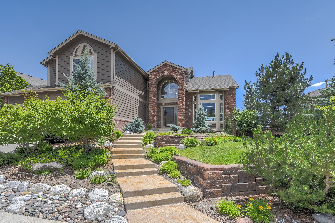
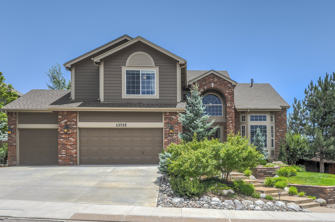
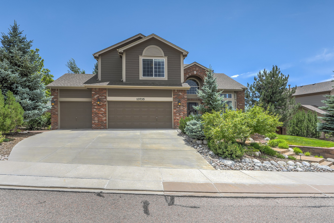
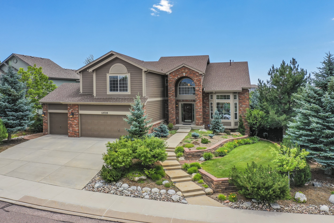
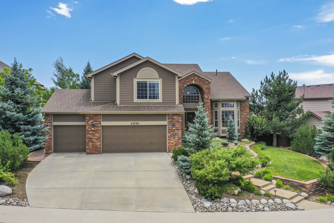

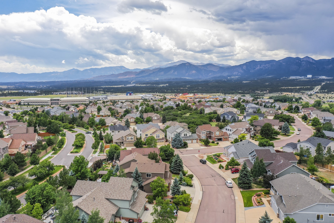
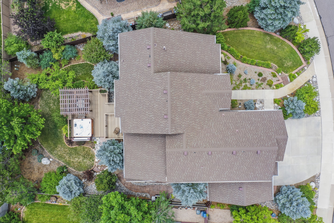
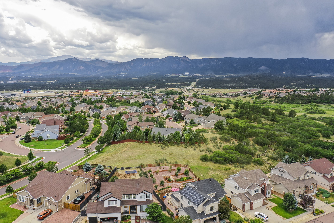
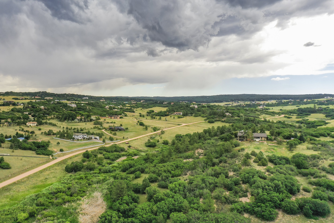
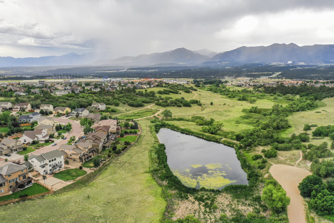
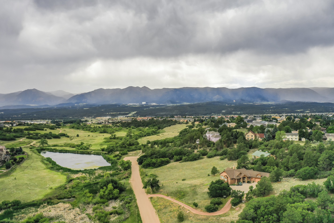
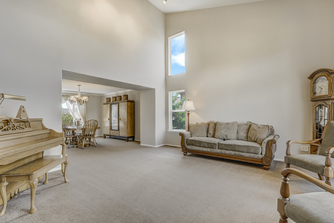
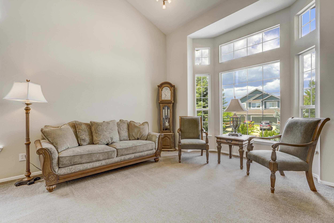
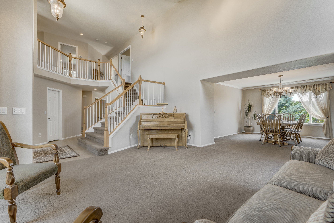
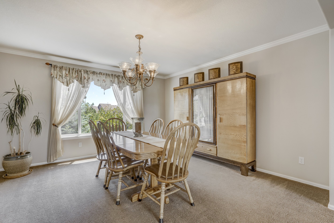
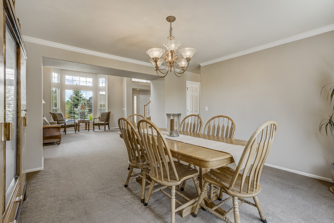
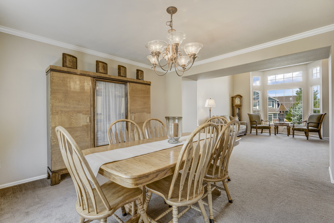
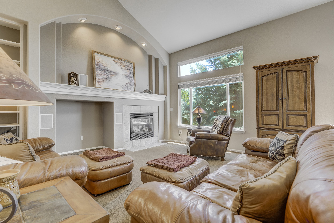
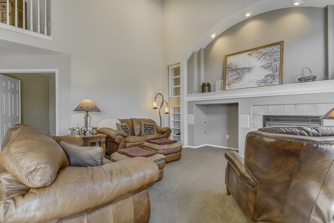
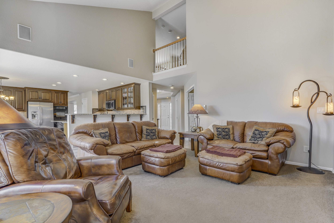
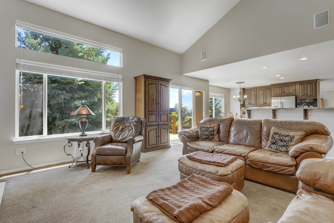
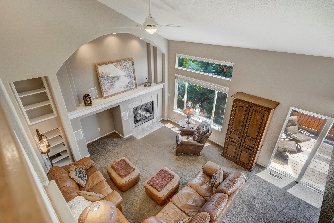
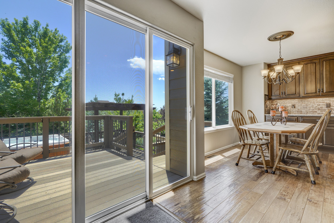
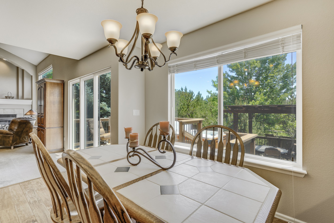
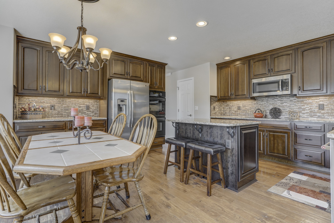
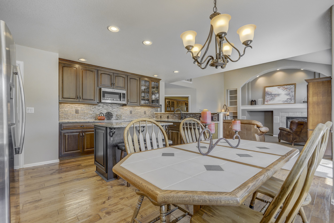
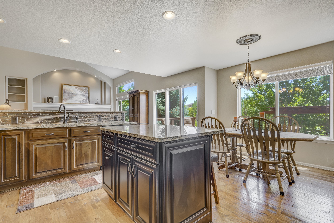
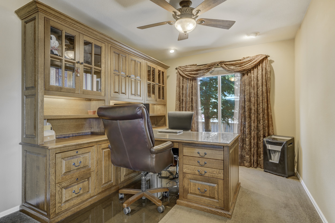
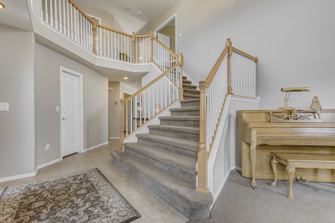
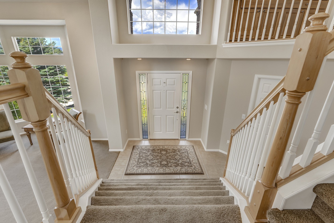
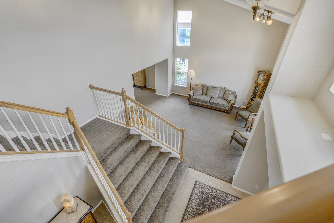
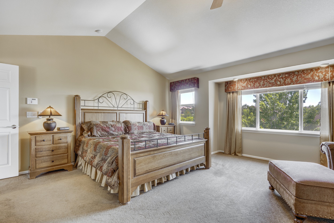
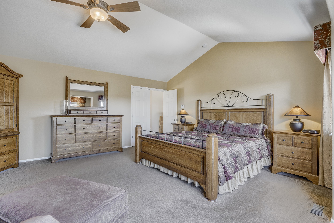
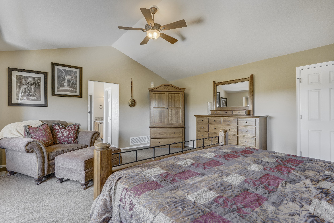
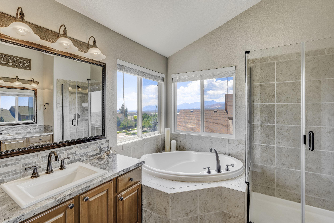
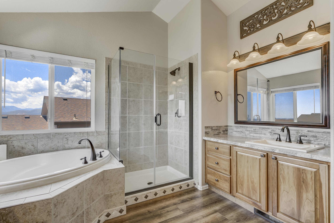
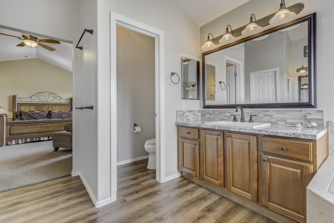
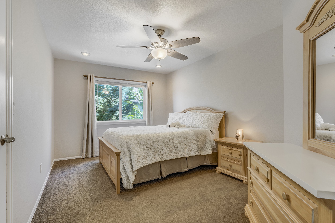
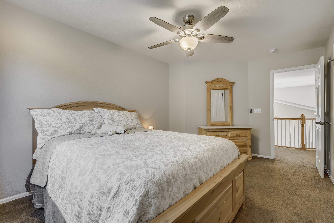
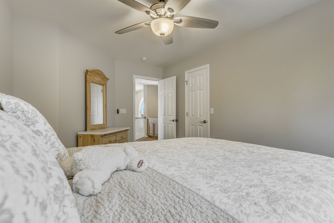
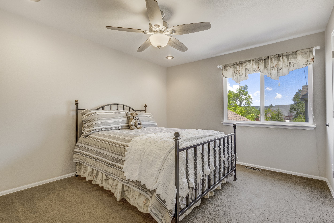
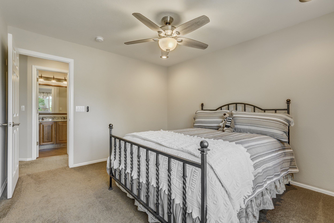
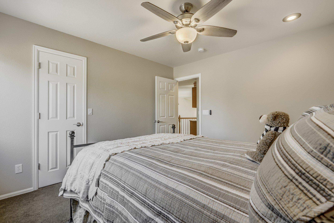
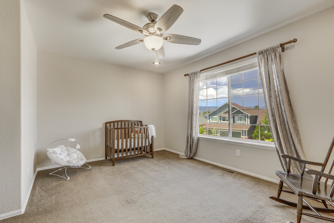
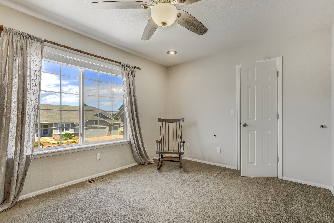
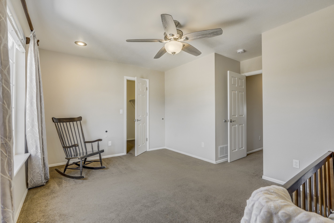
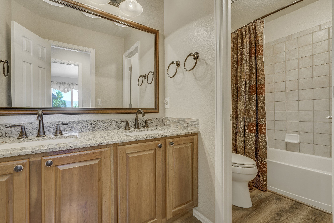
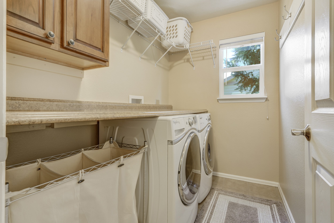
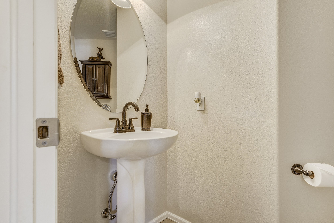
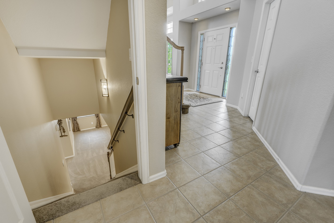
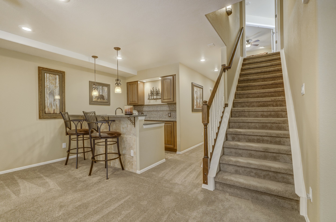
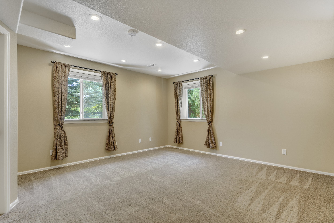
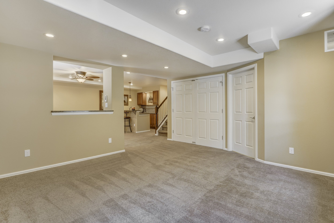
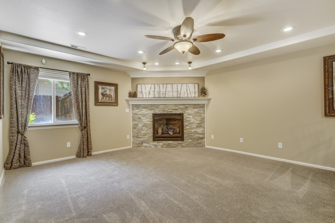
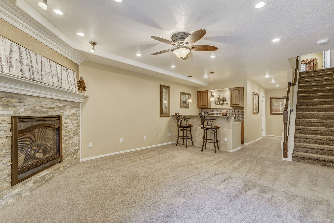
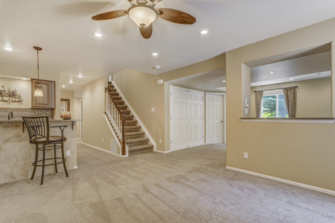
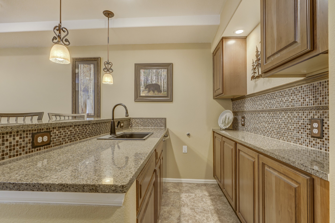
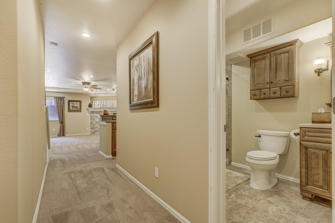
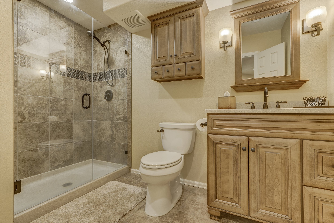
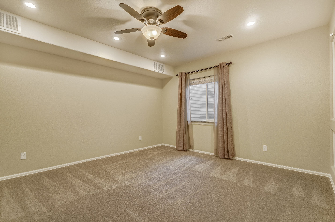
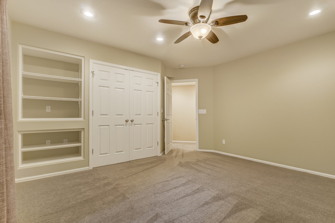
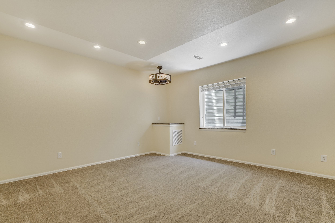
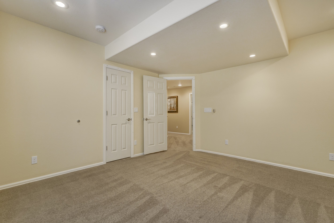
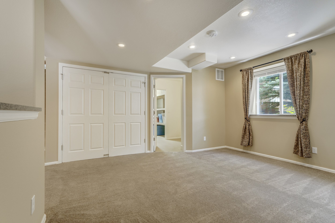
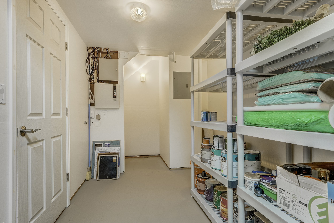
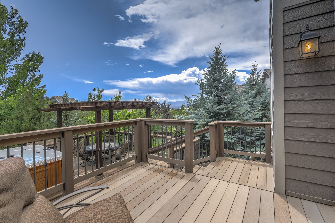
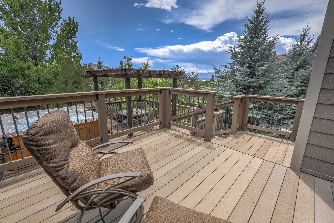
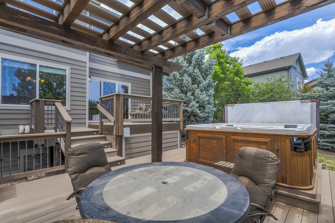
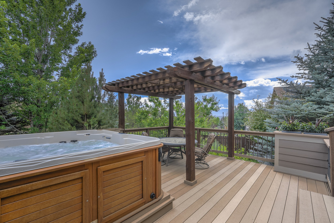
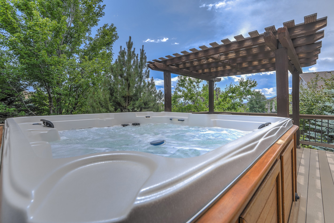
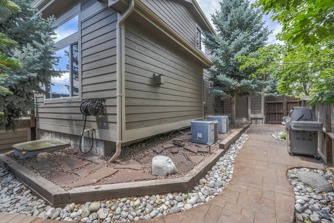
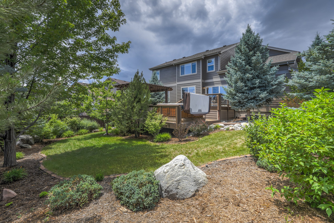
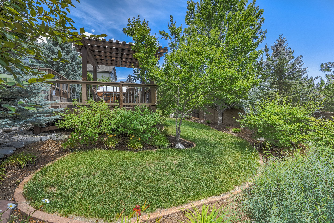
Home Highlights
Asking Price: $765,000.
Floor Plan: 2-Story
Year Built: 2003
Area: Northgate
Subdivision: Northgate Highlands
School District: 20
Bedrooms: 6
Bathrooms: 3.5
Square Feet: 4,618
Garage: 3
Lot Size: .24 Acre Lot
Virtual 360 Degree Tour
AN ELEGANT MASTERPIECE + LUXURIOUS LIVING | AWARD-WINNING DISTRICT 20 SCHOOLS
Experience memorable indoor + outdoor living in this pristine 2-story residence located on a .24 acre lot on a private cul-de-sac in the desirable Northgate Highlands Neighborhood which offers a natural scrub oak setting, surrounded by open space/preserve, views + award-winning district 20 Schools! Upon arrival, you are greeted with lush landscaping + a Scottish stain glass door entry leading inside where luxury + elegance is uncovered with expansive living spaces, a fusion of neutral tones complimented with soaring ceilings and walls of windows. The living room features a grand ceiling + bay window and opens to the formal dining room adorned with crown molding. The updated kitchen is a chef's dream boasting quality appliances including a double wall oven, cooktop + new dishwasher, slab granite countertops, cabinetry w/crown molding, light rail, pullouts + soft close doors and drawers, island and opens to the family room with a walkout in-between, allowing effortless entertaining. The family room offers a gas fireplace, built-ins + a theatre experience with built-in surround sound speakers. A 1/2 bath, office + laundry room complete the main. The upper level is home to a full bath + 4 bedrooms, including the owner's suite with a luxe ensuite highlighting mountain views, a walk-in shower, dual sinks, a soaking tub + a walk-in closet. The lower level offers quartz countertops + window sills, a recreation room with a gas fireplace and wet bar, a flex room, 2 bedrooms, 3/4 bath, storage room + laundry area. Enjoy the breathtaking garden oasis of the backyard surrounded by privacy fencing while relaxing under the pergola on the rear deck. Extras: 75-Gallon Water Heater + 2 Furnaces + Fireplaces with Seal combustion, 2 Central Air Conditioners, Wi-Fi Sprinkler System, Garage Hot & Cold Spigot, Newer Roof + Much More! Walking distance to the Smith Creek Open Space where you can enjoy the serenity of mountain views, wildlife, ponds + trails! Plus, conveniently located near USAFA, the Flying Horse Golf Club + Spa, I-25 & Lifestyle Centers such as Polaris Pointe + Victory Ridge providing a plethora of exciting shopping, dining + entertainment!
INCLUSIONS
Double Ovens, Microwave, Dishwasher, Cooktop, Kitchen Refrigerator, Washer, Dryer, Hot Tub, Wet-Bar Refrigerator, All Storage Shelving in Basement Storage Room
EXCLUSIONS
Garage Refrigerator, Curtains in the Front Bedroom above the Garage, Free Standing Garage Cabinets

